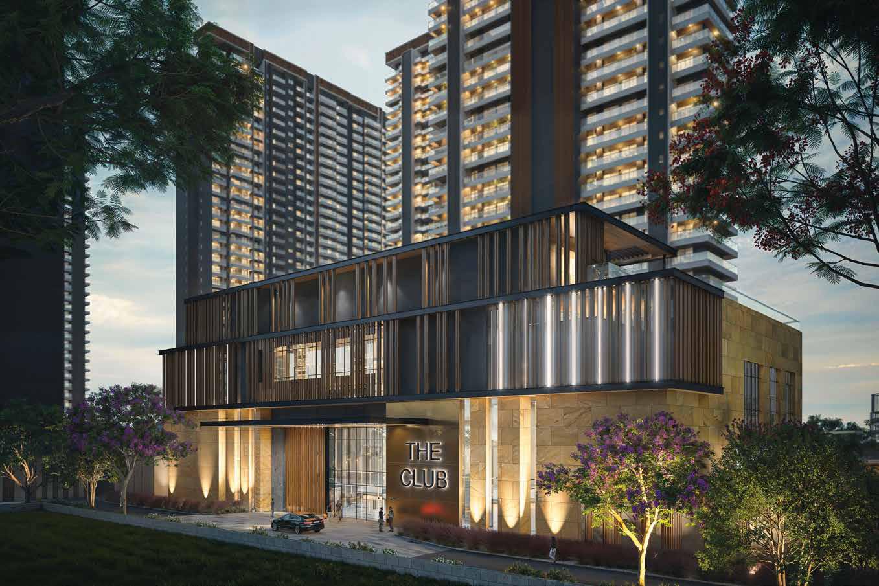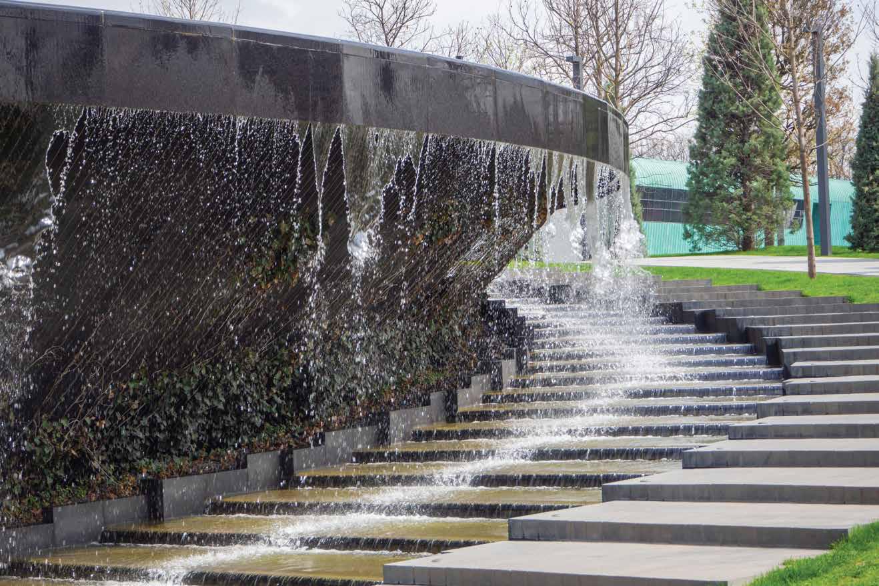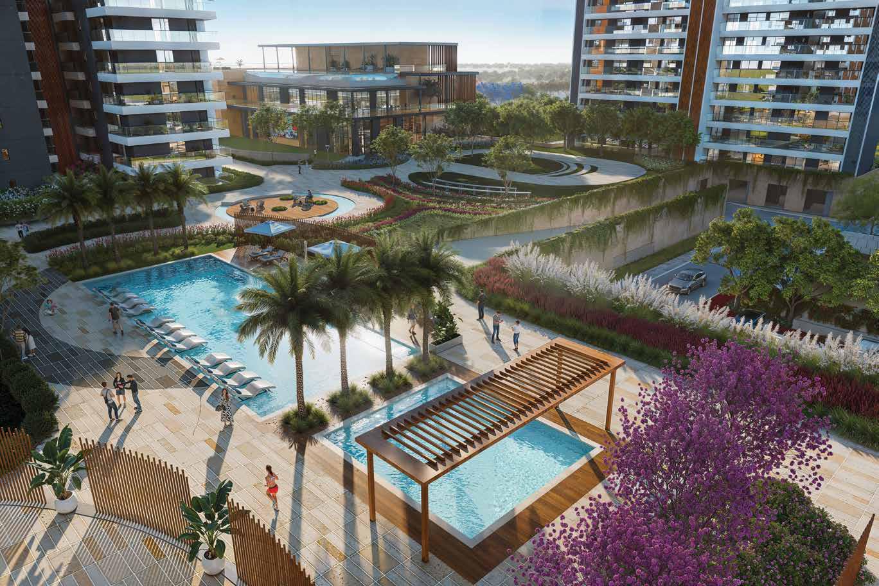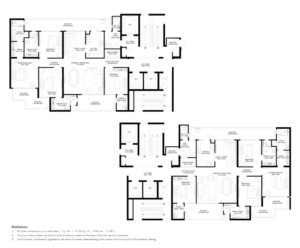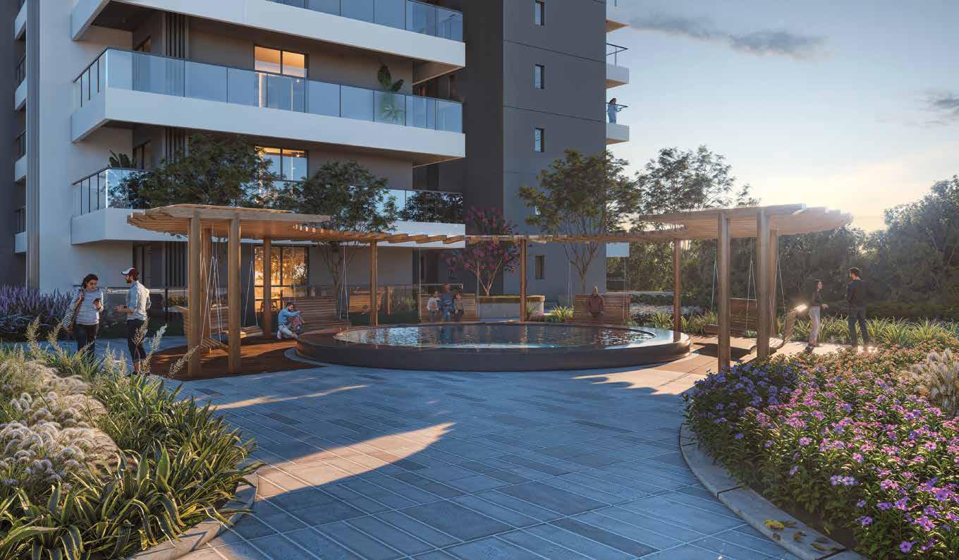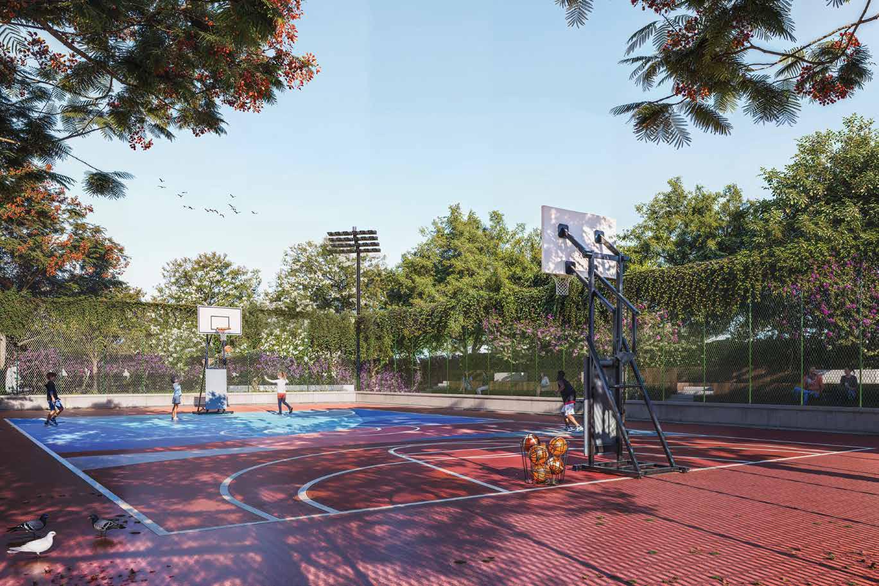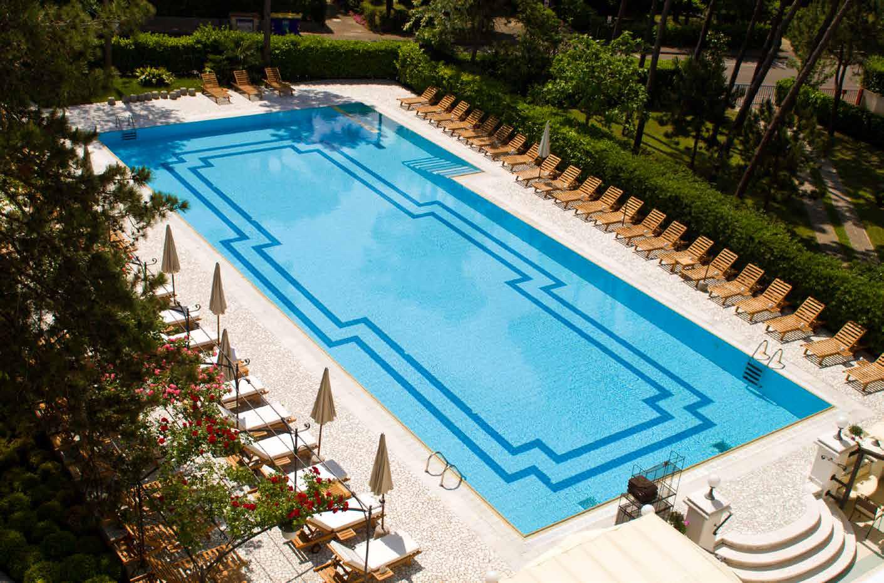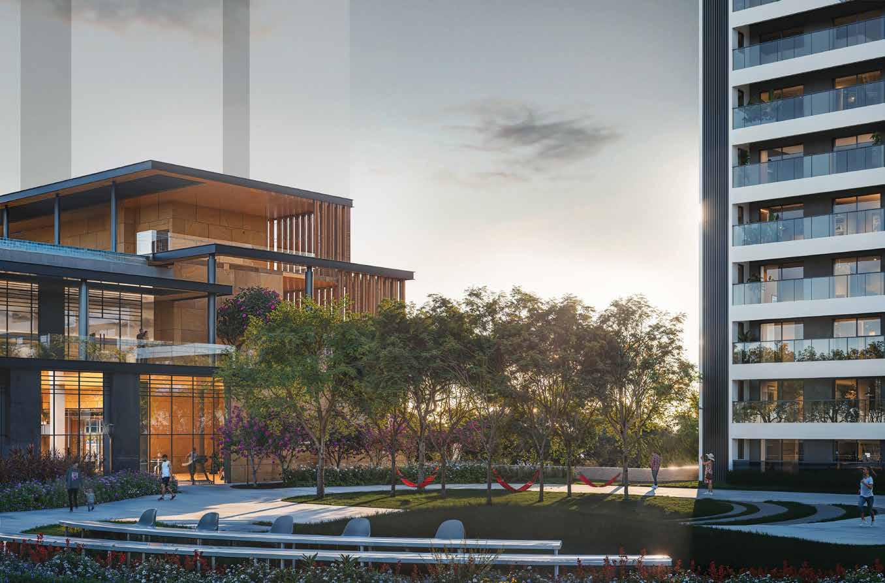ULTRA LUXURY 3, 4 & 5 BHK HOMES
PRICE STARTING (Upon Request)* POSSESSION : MID- 2028
Birla City Sector 150 Noida: An Overview
Birla City Sector 150 in Noida is a premier residential project by Birla Estates, reflecting a perfect blend of modern architecture and luxurious living. This gated community is meticulously planned to offer an unparalleled lifestyle with its state-of-the-art amenities and eco-friendly environment.
The project spans across vast acres of lush greenery, providing a serene and tranquil atmosphere amidst the bustling city life.
The project offers a variety of housing options, including spacious 3 BHK and 4 BHK apartments, designed to cater to the needs of contemporary families. Each unit is thoughtfully designed to ensure maximum space utilization, natural light, and ventilation. With top-notch construction quality and elegant interiors, Birla City Sector 150 promises a comfortable and stylish living experience.
Birla City Sector 150 is more than just a residential project; it is a community where residents can enjoy a harmonious lifestyle. The project includes numerous recreational and social amenities, fostering a sense of community and well-being among its residents. From young professionals to families, everyone can find their ideal home in this prestigious development.
- Modern Elegance Amidst Greenery
- Comprehensive Amenities for Luxurious Living
- Lavish Clubhouse for Social Engagement
- Outdoor Leisure and Recreation Facilities
- Focus on Sustainability and Eco-friendly Practices
- Elegant Residences with Premium Finishes
- Strategic Connectivity for Easy Commuting
LOCATION
Birla City Sector 150 Noida Location
Birla City Sector 150 enjoys a strategic location in Noida, making it a highly desirable address. Sector 150 is one of Noida’s greenest sectors, known for its expansive open spaces and low-density planning. This location is well-connected to major parts of the NCR, including Delhi, Gurgaon, and Faridabad, via the Noida-Greater Noida Expressway, Yamuna Expressway, and upcoming metro connectivity.
The project’s proximity to essential services and infrastructure enhances its appeal. Residents have easy access to reputed educational institutions, top-tier healthcare facilities, and major commercial and entertainment hubs. The presence of international-standard sports facilities and recreational zones further adds to the lifestyle quotient of the area.
Future infrastructure developments, such as the upcoming Jewar Airport, are set to significantly boost the connectivity and real estate value of Sector 150. This makes Birla City Sector 150 not just a place to live, but also a smart investment for the future.
Amenities
Birla City Sector 150 offers a plethora of amenities designed to provide a holistic living experience. The project features a luxurious clubhouse equipped with modern facilities, including a fully-equipped gymnasium, a swimming pool, and various indoor games.
Birla City Sector 150 Noida Amenities
These facilities ensure that residents have ample opportunities to stay fit and relax within the community.
Outdoor amenities are equally impressive, with beautifully landscaped gardens, walking trails, and dedicated play areas for children. The project emphasizes a healthy and active lifestyle, providing spaces for yoga and meditation amidst lush greenery. These amenities cater to all age groups, promoting a balanced and fulfilling life for the entire family.
In addition to recreational amenities, Birla City Sector 150 also offers essential services like 24/7 security, power backup, and maintenance services. These features ensure a safe and convenient living environment, allowing residents to enjoy a hassle-free lifestyle.
Double Height Lobby
Grandeur
Swimming Pool
Theater / AV Room
Joggers Park
Gymnasium
Spa
Indoor Games Room
Master Plan
Birla City Sector 150 Noida Master Plan
The master plan of Birla City Sector 150 is a testament to meticulous planning and thoughtful design. The project layout prioritizes open spaces, green areas, and well-planned infrastructure, creating a balanced and aesthetically pleasing environment.
The residential towers are strategically positioned to offer optimal views, natural light, and ventilation.
Central to the master plan is the expansive green belt, which includes parks, gardens, and walking trails. These areas are designed to promote a sense of community and provide residents with ample opportunities for outdoor activities. The master plan also integrates essential facilities such as a clubhouse, sports arenas, and retail spaces, ensuring that residents have everything they need within easy reach.
The road network within the project is meticulously planned to ensure smooth traffic flow and easy accessibility. Pedestrian pathways and cycling tracks are incorporated to encourage eco-friendly transportation. The master plan also includes provisions for ample parking spaces, ensuring convenience for residents and visitors alike. Overall, the master plan reflects a vision of sustainable and luxurious living, catering to the needs of modern urban dwellers.
Layouts
Birla City Sector 150 Noida offers a diverse range of layouts to cater to the varying needs and preferences of homebuyers. The apartments are designed to provide spacious and comfortable living spaces, with meticulous attention to detail in every aspect of the design.
Birla City Sector 150 Noida Layout
From 3 BHK to 4 BHK units, each layout is crafted to maximize functionality and aesthetic appeal.
The layouts are characterized by their open-plan design, which enhances the sense of space and allows for flexible interior arrangements. Large windows and balconies are a common feature, ensuring ample natural light and ventilation. The living and dining areas are designed to flow seamlessly, creating an inviting space for family gatherings and entertainment.
Bedrooms are thoughtfully planned to provide privacy and tranquility, with attached bathrooms and walk-in closets in select units. The kitchens are equipped with modern fittings and ample storage space, catering to the needs of contemporary lifestyles. Overall, the layouts at Birla City Sector 150 are a perfect blend of luxury, comfort, and practicality, making them ideal homes for families of all sizes.
Payment Plans available
At Birla Estate, payment plans are designed to cater to the diverse financial needs of buyers, making it easier for them to invest in their dream home. Each plan offers unique advantages, allowing buyers to choose one that aligns best with their financial planning and preferences. Whether you prefer the security of paying upfront or the flexibility of construction-linked payments, Birla City Sector 150 has an option that suits you. Additionally, these plans are structured to provide financial ease, making the purchase process straightforward and hassle-free.
Birla City Sector 150 Noida Payment Plans
Our payment plans include:
- Down Payment Plan: Pay a significant portion upfront and enjoy substantial discounts on the total price.
- Construction Linked Plan: Payments are linked to the progress of construction, providing flexibility and peace of mind.
- Flexi Payment Plan: A combination of upfront and construction-linked payments, offering a balance of convenience and financial planning.
- Subvention Plan: Pay a smaller amount initially, with the remaining amount due on possession, reducing financial burden during the construction phase.
- Possession Linked Plan: Pay a minimal amount during construction, with the bulk of the payment due at the time of possession, ensuring maximum flexibility.
Choose the payment plan that best suits your needs and embark on the journey towards owning your dream home at Birla Estate Sector 150, Noida.
Construction Linked
Construction linked payment plan is available.
Possession Linked
Possession linked payment plan is available.
Exclusive Plan
Exclusive Payment Plan Available (Please Connect)
Gallery
Specifications
The specifications at Birla City Sector 150 ensure that every home is built to the highest standards of quality and luxury. From the foundational structure to the finest interior details, every aspect is meticulously planned and executed.
Birla City Sector 150 Noida Specifications
- Structure: Earthquake-resistant RCC frame structure.
- Flooring: Vitrified tiles in living, dining, and bedrooms; anti-skid tiles in bathrooms and balconies.
- Walls: Premium quality paint for interiors; weather-resistant paint for exteriors.
- Doors and Windows: High-quality UPVC windows; teakwood frame doors with veneer finish.
- Kitchen: Modular kitchen with granite countertops; stainless steel sink; provision for chimney and hob.
- Bathrooms: Premium fittings and fixtures; ceramic tiles up to ceiling height; provision for geyser.
- Electrical: Concealed copper wiring; modular switches; provision for AC in all rooms.
- Security: Video door phone; intercom facility; 24/7 security with CCTV surveillance.
The use of premium materials and modern fittings not only enhances the aesthetic appeal but also ensures durability and comfort. These specifications reflect the commitment to providing residents with a safe, comfortable, and luxurious living environment. Each detail is designed to meet the high expectations of discerning buyers, ensuring a superior living experience.
The Smooth Sailing
Opulnz Abode takes an existing view of luxury and makes it wholesome and life changing through new details and innovations.

