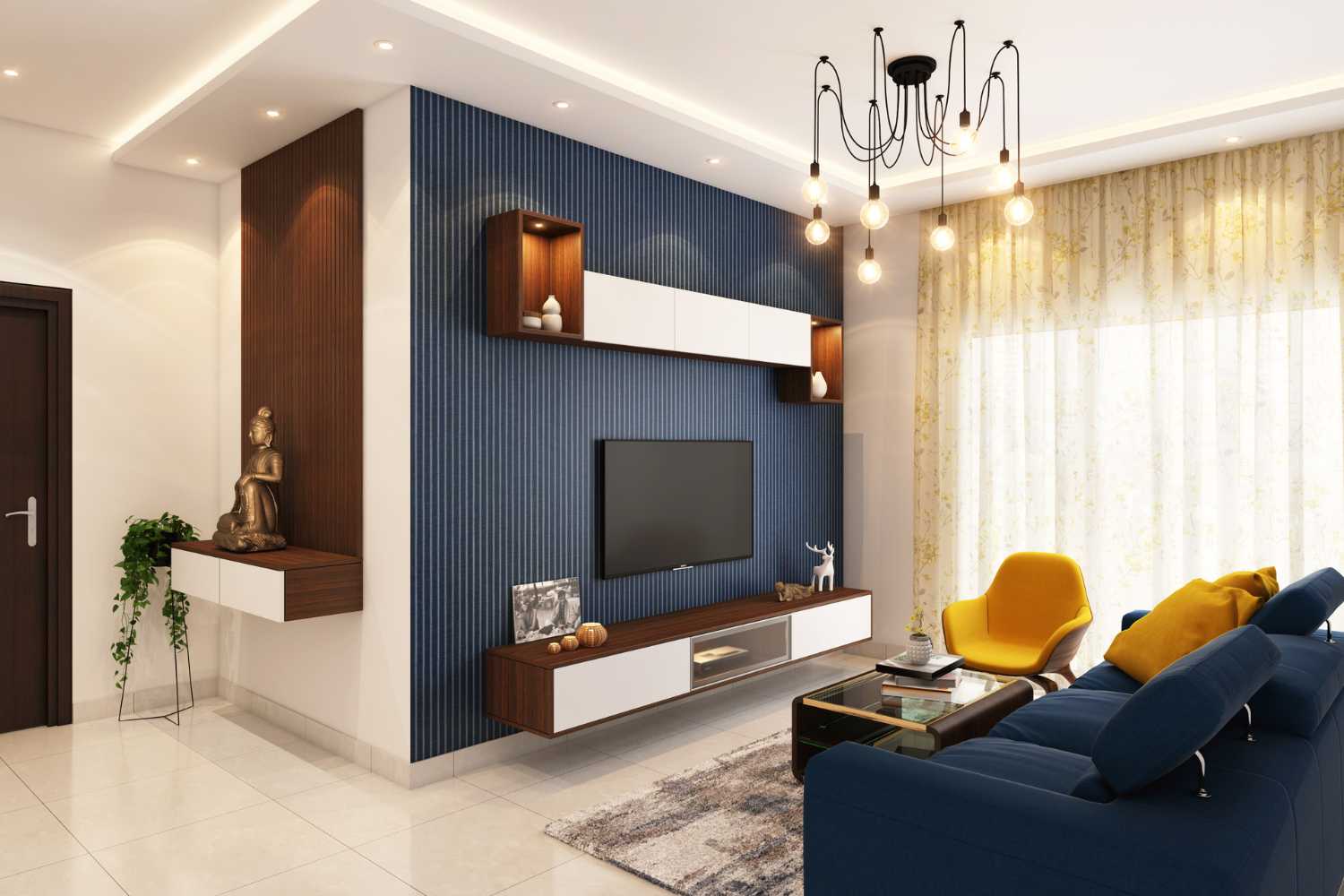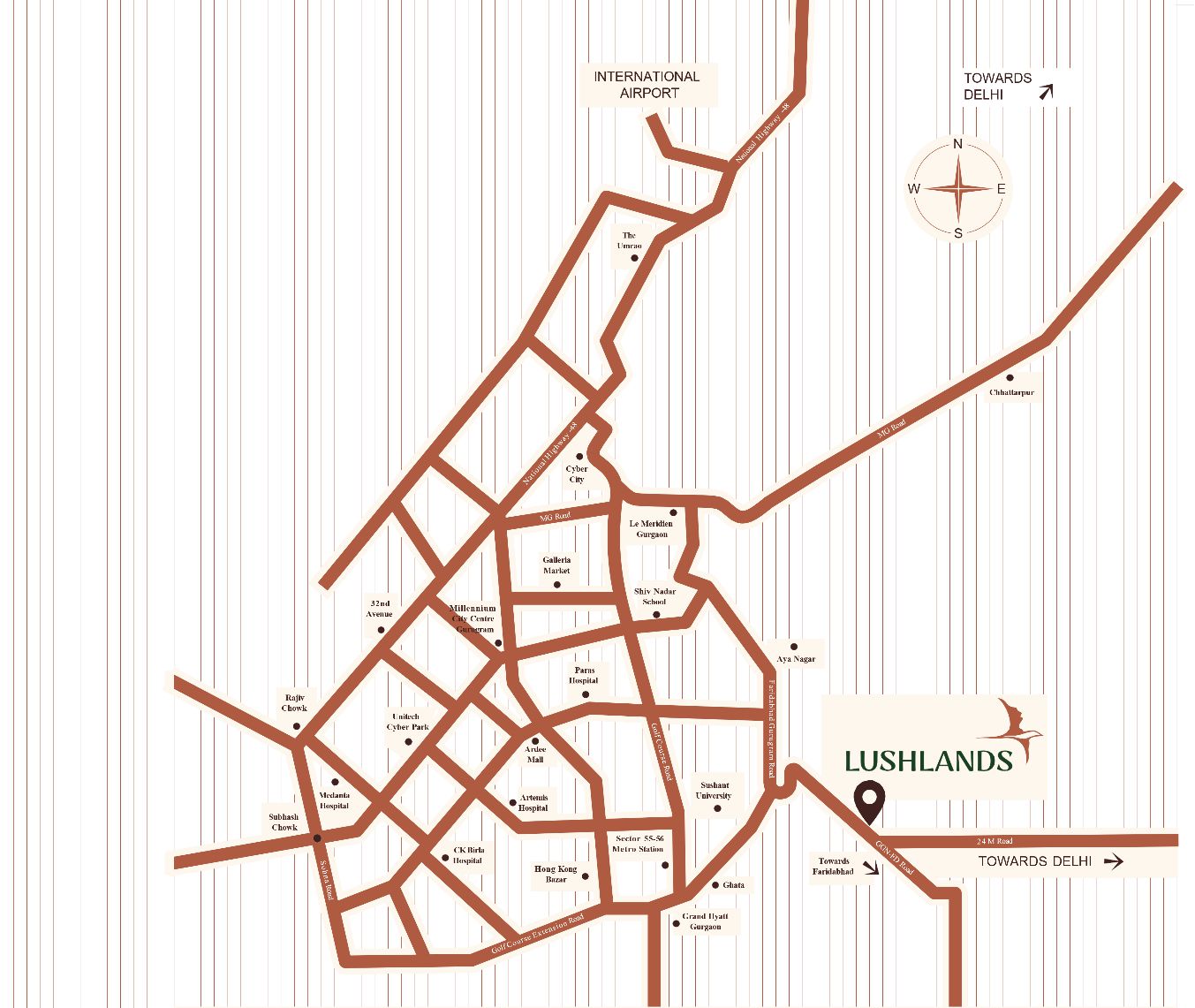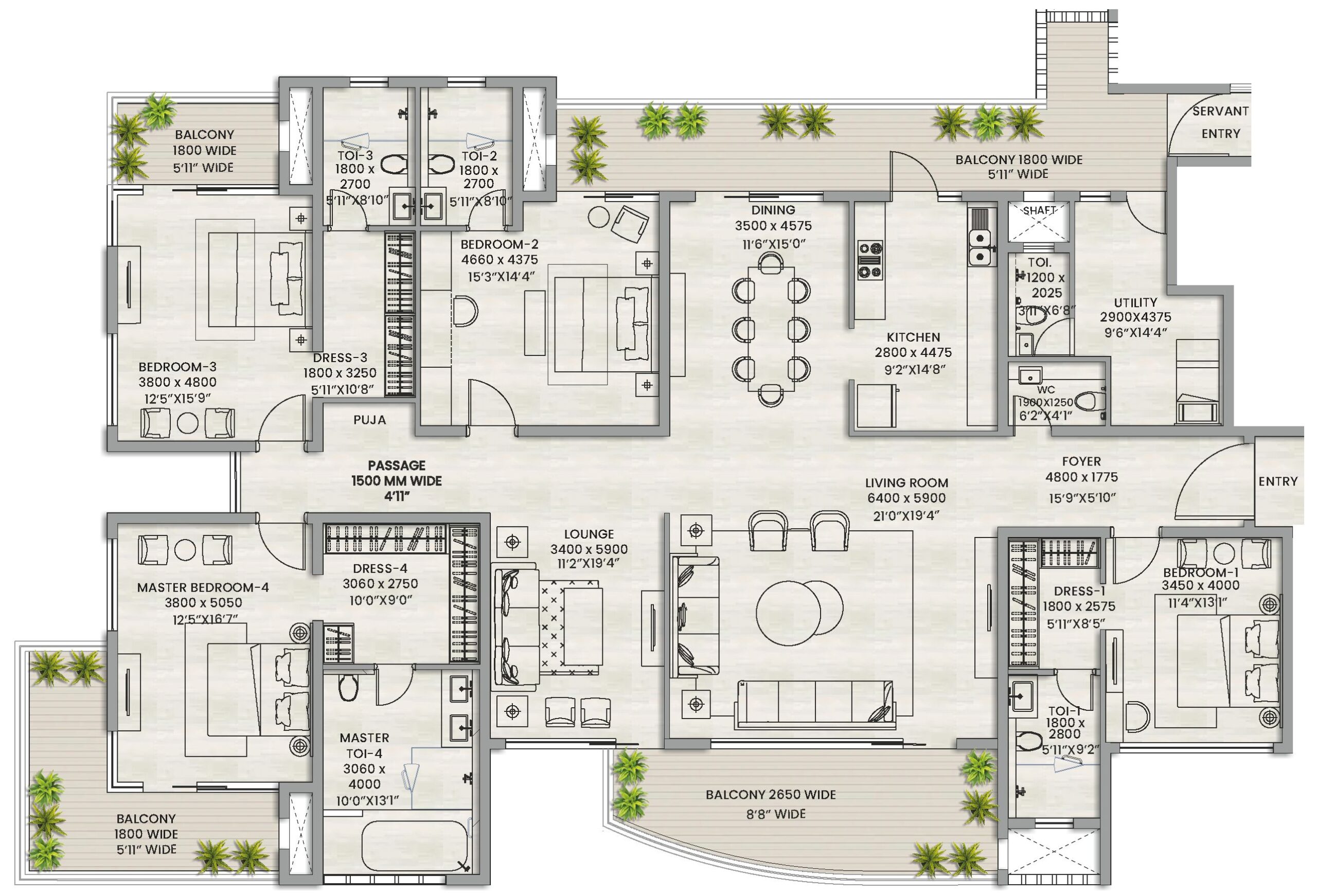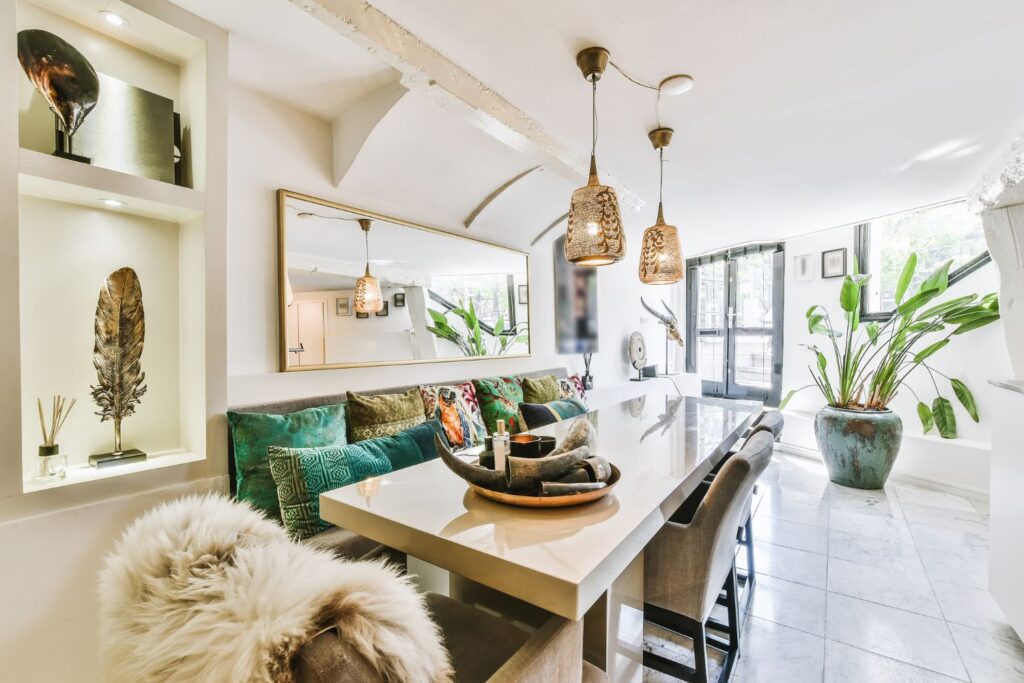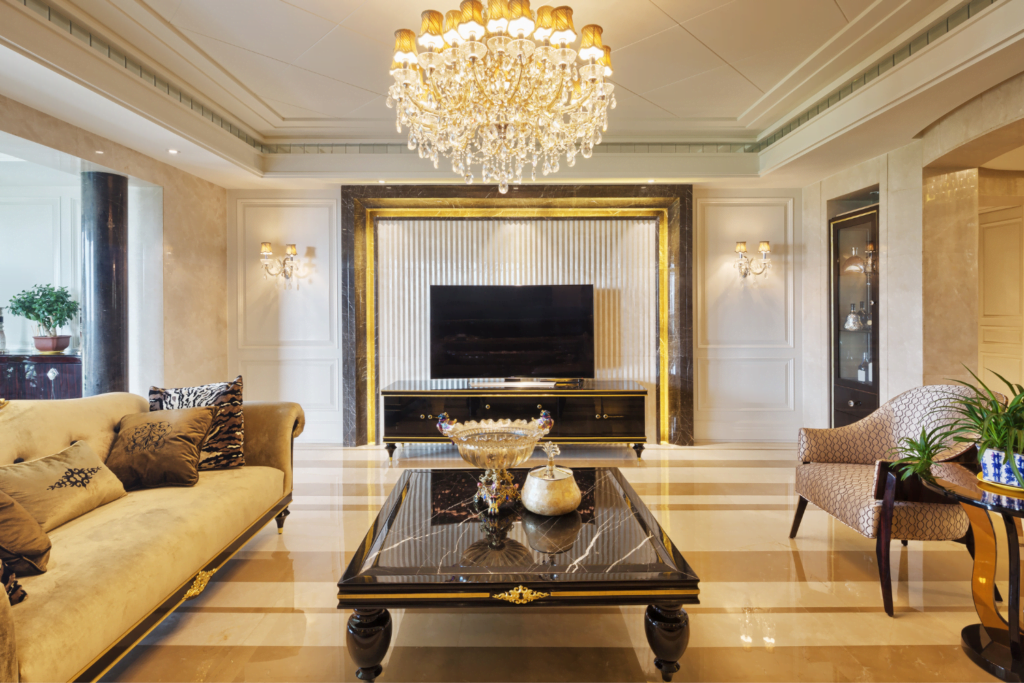ULTRA LUXURY 3, 4 & 5 BHK HOMES
PRICE STARTING (Upon Request)* POSSESSION : MID- 2028
Bptp sector 66 Gurgaon
BPTP Park Prime, situated in Sector 66, Gurgaon, is a premium residential project developed by BPTP Limited. Spanning approximately 11 acres, the development comprises six towers with 18 floors each, offering a total of 532 units. The project features spacious 3 and 4 BHK apartments designed to cater to mid to high-income households, providing a blend of luxury and comfort.
A Haven of Opulence and Elegance
Strategically located near the Golf Course Extension Road, Park Prime enjoys excellent connectivity to major parts of Gurgaon and the National Capital Region (NCR). The project’s proximity to key arterial roads such as Sohna Road and NH-8 ensures residents have superior access to business hubs, educational institutions, healthcare facilities, and entertainment centers. The development is equipped with a range of modern amenities, including a sanctuary, swimming pool, and landscaped green areas, enhancing the quality of life for its residents. With its thoughtful design and prime location, BPTP Park Prime stands as a desirable residential destination in Gurgaon.
- Modern Elegance Amidst Greenery
- Comprehensive Amenities for Luxurious Living
- Lavish Clubhouse for Social Engagement
- Outdoor Leisure and Recreation Facilities
- Focus on Sustainability and Eco-friendly Practices
- Elegant Residences with Premium Finishes
- Strategic Connectivity for Easy Commuting
LOCATION
BPTP Park Prime Sector 66 Gurgaon Location
Located in Sector 66, Gurgaon, BPTP Park Prime benefits from its strategic position near the rapidly developing Golf Course Extension Road. This prime location offers residents seamless connectivity to various parts of the city and the broader NCR. The project’s proximity to major thoroughfares such as Sohna Road and NH-8 facilitates easy access to business districts, shopping centers, and other essential servicesng. The area is well-served by public transportation, and the upcoming metro developments are expected to further enhance connectivity. Additionally, the neighborhood boasts a robust social infrastructure, with numerous schools, hospitals, and recreational facilities in close vicinity, making it an ideal location for families.
Amenities
BPTP Park Prime offers a comprehensive suite of amenities designed to cater to the diverse needs of its residents. The project features a sanctuary, providing a serene environment for relaxation and leisure. A well-maintained swimming pool offers residents a place to unwind and stay fit, while the landscaped green areas provide open spaces for recreational activities and community interactions.
BPTP Park Prime Sector 66 Gurgaon Amenities
Clubhouse:
For fitness enthusiasts, the development includes a fully-equipped gymnasium and jogging tracks. Children can enjoy dedicated play areas designed to ensure safety and fun. Indoor games facilities and a clubhouse serve as venues for social gatherings and recreational activities, fostering a sense of community among residents.
The project also ensures 24/7 security with advanced surveillance systems, power backup, and ample parking space, prioritizing the safety and convenience of its residents. These thoughtfully integrated amenities contribute to a comfortable and luxurious living experience at BPTP Park Prime.
Double Height Lobby
Grandeur
Swimming Pool
Theater / AV Room
Joggers Park
Gymnasium
Spa
Indoor Games Room
Master Plan
BPTP Park Prime Sector 66 master plan
The master plan of BPTP Park Prime is crafted to create a harmonious living environment that balances built spaces with natural elements. The project encompasses multiple residential towers strategically positioned to maximize views and ensure privacy for residents. A significant portion of the development is dedicated to green spaces, including landscaped gardens, walking paths, and recreational zones.
Residential Zones:
- These areas are designed to foster community interaction and provide serene spaces for relaxation amidst nature. The master plan also integrates essential amenities such as a clubhouse, sports facilities, and retail spaces, ensuring that residents have access to all necessary conveniences within the development. The thoughtful planning reflects a commitment to creating a self-sustained and vibrant community.
- These areas are designed to foster community interaction and provide serene spaces for relaxation amidst nature. The master plan also integrates essential amenities such as a clubhouse, sports facilities, and retail spaces, ensuring that residents have access to all necessary conveniences within the development. The thoughtful planning reflects a commitment to creating a self-sustained and vibrant community.
Layouts
The apartments at BPTP Park Prime are meticulously designed to offer spacious and functional layouts that cater to modern living requirements. Each unit features expansive living and dining areas, well-appointed bedrooms with en-suite bathrooms, and modular kitchens equipped with high-quality fittings. Large balconies and windows are incorporated to allow for ample natural light and ventilation, creating a bright and airy ambiance.
BPTP Park Prime Sector 66 Gurgaon Layout
Apartment Layouts:
- The thoughtful design ensures optimal space utilization, providing residents with comfortable and elegant living spaces that reflect contemporary aesthetics. Additionally, the layout includes provisions for smart home features, enhancing the convenience and efficiency of daily life. The attention to detail in the design underscores the project’s commitment to delivering a superior living experience.
- The thoughtful design ensures optimal space utilization, providing residents with comfortable and elegant living spaces that reflect contemporary aesthetics. Additionally, the layout includes provisions for smart home features, enhancing the convenience and efficiency of daily life. The attention to detail in the design underscores the project’s commitment to delivering a superior living experience.
Payment Plans available
BPTP Limited offers flexible payment plans to accommodate the diverse financial preferences of potential buyers. Options include construction-linked plans, down-payment schemes, and customized installment schedules, providing flexibility and ease in the investment process. The project collaborates with leading banks and financial institutions to offer attractive home loan options, simplifying the financing process for buyers.
BPTP Park Prime Sector 66 Gurgaon Plans
The sales team provides detailed guidance on payment structures and assists buyers in selecting the plan that best suits their financial planning, ensuring a seamless and transparent purchasing experience. Additionally, early-bird offers and special discounts may be available for a limited period, providing further financial benefits to prospective homeowners.
Construction Linked
Construction linked payment plan is available.
Possession Linked
Possession linked payment plan is available.
Exclusive Plan
Exclusive Payment Plan Available (Please Connect)
Gallery
Specifications
BPTP Park Prime Sector 66 Gurgaon project boasts meticulously crafted specifications that define the quality, craftsmanship, and attention to detail evident in every aspect of the residences. Here are the key specifications that characterize the luxurious living experience at BPTP Park Prime Sector 66 Gurgaon project:
BPTP Park Prime Sector 66 GurgaonSpecifications
Architecture and Design:
- Contemporary architecture with clean lines, elegant facades, and thoughtfully designed layouts that maximize space and natural light.
- Premium construction materials and techniques ensure structural integrity, durability, and aesthetic appeal.
Flooring:
- High-quality flooring materials such as imported marble, engineered wood, or vitrified tiles in living, dining, and common areas, exuding luxury and sophistication.
- Anti-skid ceramic tiles in bathrooms and balconies, providing safety and durability.
Kitchen:
- Modern modular kitchens with sleek finishes, premium countertops, and high-quality fittings and fixtures.
- Stainless steel sink with drain board, designer backsplash, and ample storage space for convenience and functionality.
- Provision for installing modern kitchen appliances such as a refrigerator, oven, and dishwasher.
Bathroom:
- Designer bathrooms with premium sanitary ware, fittings, and accessories from reputed brands, combining style with functionality.
- Vanity counters with stylish washbasins, mirror cabinets, and shower enclosures in select units.
- Provision for hot and cold water supply, with high-quality plumbing fixtures ensuring reliability and efficiency.
Doors and Windows:
- Solid wooden doors with elegant finishes for main entrances, providing security, insulation, and aesthetic appeal.
- UPVC or aluminum sliding windows with toughened glass for enhanced durability, energy efficiency, and sound insulation.
- Secure locking systems for doors and windows, ensuring safety and peace of mind.
Electrical and Plumbing:
- Concealed wiring with modular switches and sockets, ensuring safety, convenience, and reliability.
- Provision for power backup and adequate electrical points for lighting, appliances, and entertainment systems.
- High-quality CPVC and PVC pipes for plumbing, ensuring leak-proof installations and long-term durability.
Safety and Security:
- Advanced security features such as video door phones, intercom facilities, and CCTV surveillance systems for enhanced safety and surveillance.
- Firefighting equipment, smoke detectors, and sprinkler systems installed in common areas and residences, ensuring compliance with safety standards.
With its impeccable specifications, Adani Realty’s project offers residents a lifestyle of luxury, comfort, and sophistication, where every detail is meticulously planned and executed to create an unparalleled living experience.
The Smooth Sailing
Opulnz Abode takes an existing view of luxury and makes it wholesome and life changing through new details and innovations.

