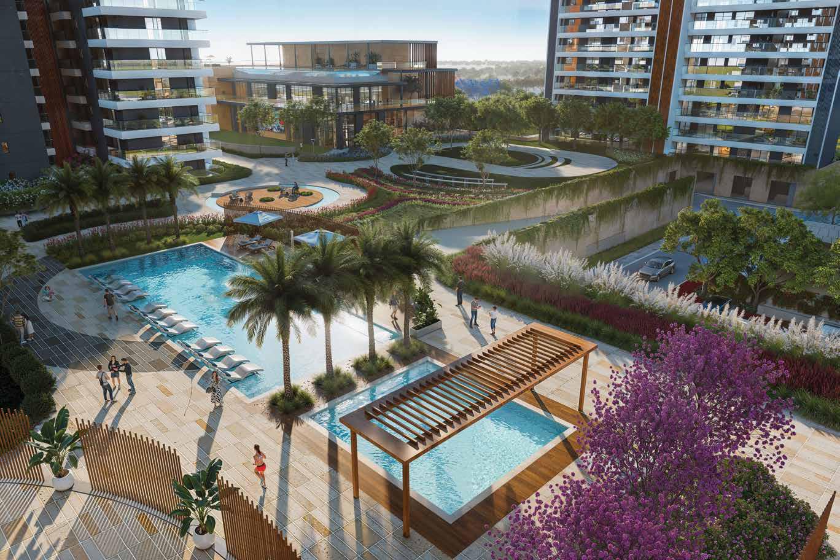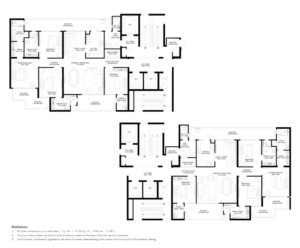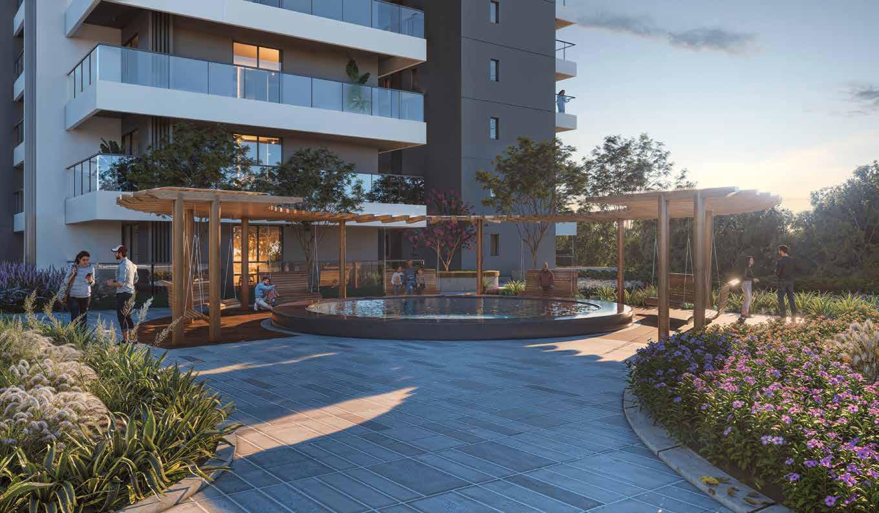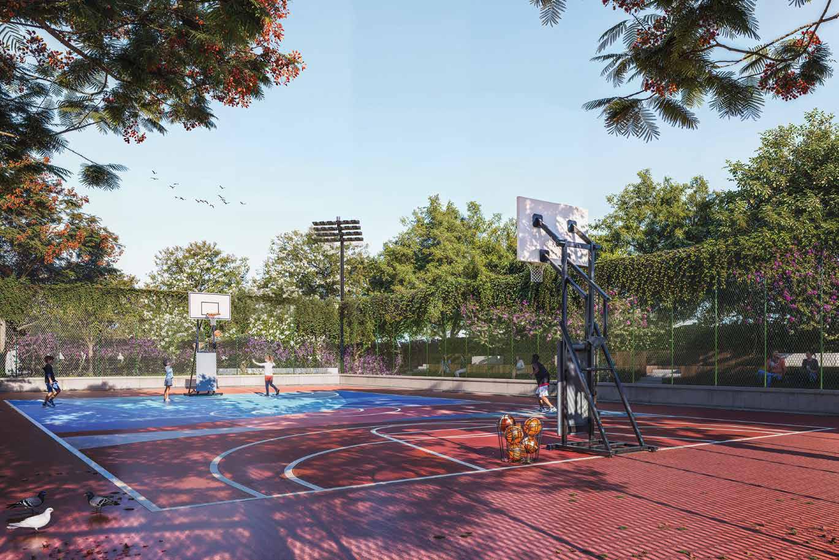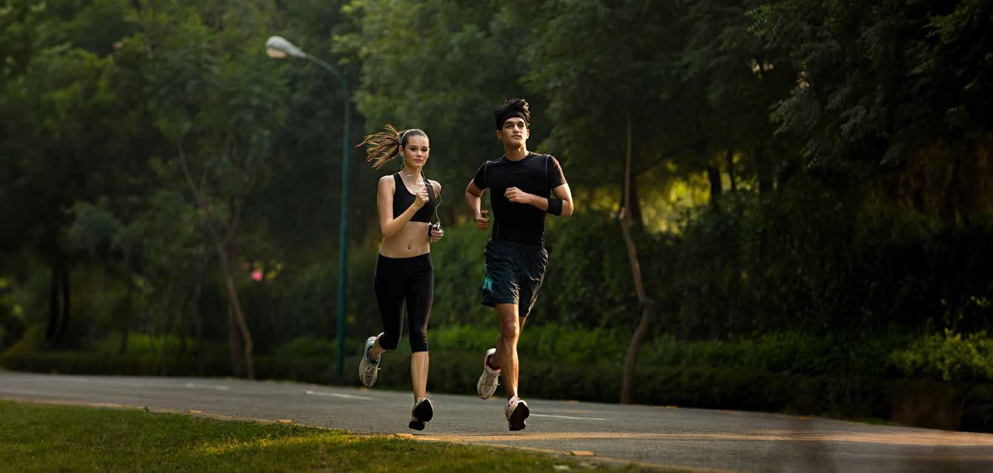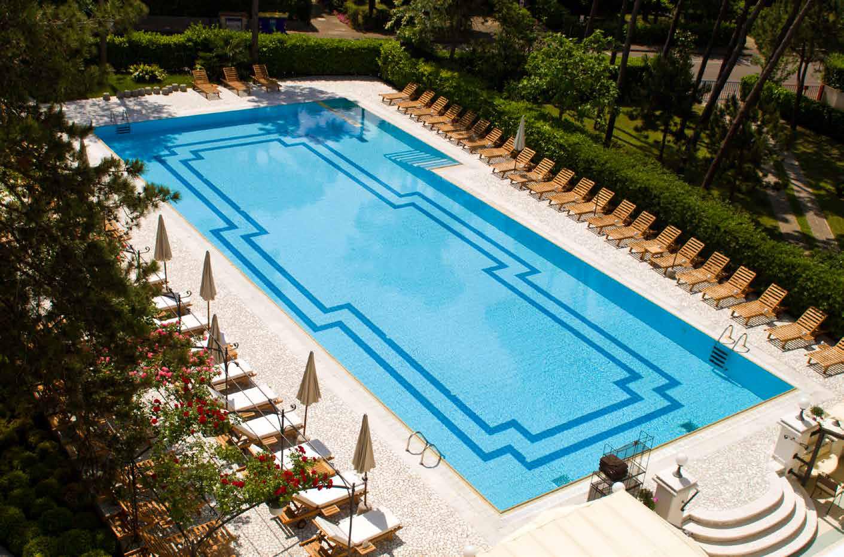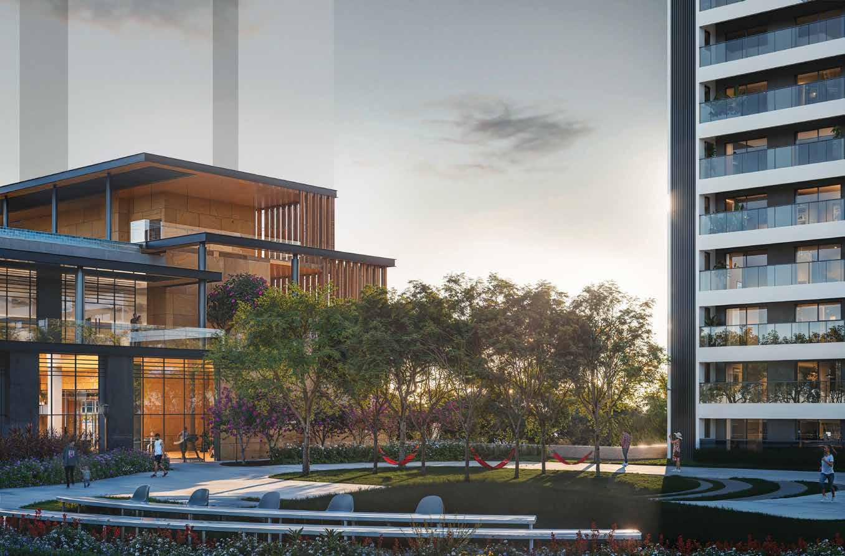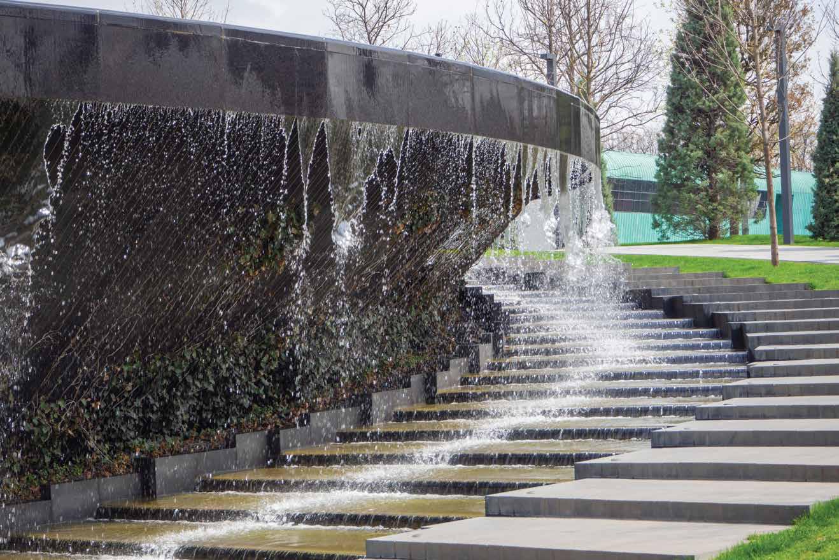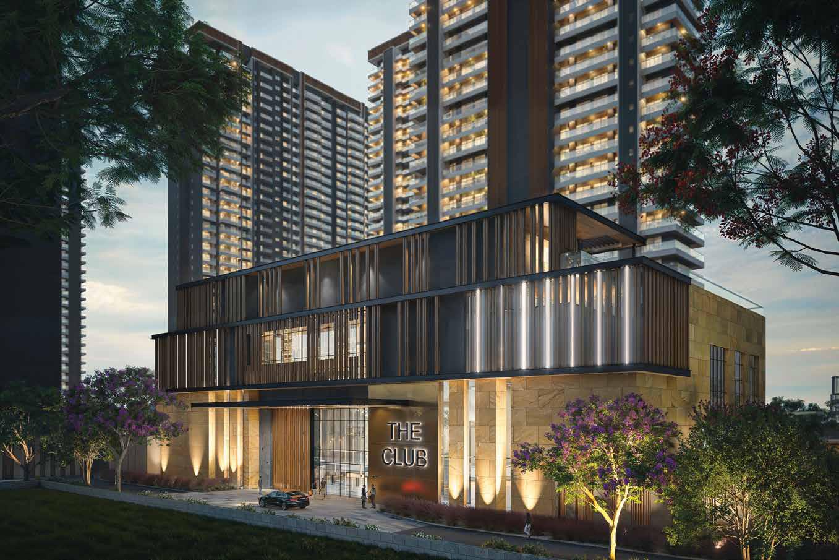New Launch Lux 5 Golf Course Road Gurgaon
Luxury flats in Golf Course Road
Gurugram
ULTRA LUXURY 3, 4 & 5 BHK HOMES
PRICE STARTING (Upon Request)* POSSESSION : MID- 2028
DLF Lux 5 Golf Course Road Gurgaon: An Overview
DLF Lux 5, or The Camellias 2, is an exclusive super-luxury project in Gurugram’s DLF Phase-5. With over 400 elite apartments starting at 9,000 sq ft, this by-invitation-only development offers unparalleled opulence, premium amenities, and stunning views. Building upon the legacy of iconic developments such as The Aralias, The Magnolias, and The Camellias, this project promises to set new benchmarks in luxury living.
The Pinnacle of Indian Super-Luxury Living: DLF Lux 5
DLF Limited, a titan in the realm of real estate, is poised to unveil its latest magnum opus, DLF Lux 5, also known as The Camellias 2. This super-luxury project, set to launch in Q3 FY 2024-25, promises to redefine opulence and exclusivity in India. Let’s explore what makes DLF Lux 5 a paragon of luxury living.
DLF Lux 5: A Super Luxury Project of India
DLF Lux 5, or The Camellias 2, is not merely a real estate development; it epitomizes the zenith of super-luxury living in India. Nestled in the prestigious DLF Phase-5 on Golf Course Road, Gurugram, this project sprawls across 17 acres of meticulously curated landscape. With a saleable area of approximately 5 million square feet, DLF Lux 5 is set to offer an unparalleled living experience.
DLF Lux 5: An Address for the Elite Class
DLF Lux 5 is an invitation-only enclave designed exclusively for the affluent and influential. Prospective buyers can only acquire an apartment after receiving an invitation, ensuring a select community of elite residents. This exclusivity enhances the project’s allure and guarantees a cohesive community of like-minded individuals who value privacy and luxury.
DLF Camellias 2: Launching in Phases with Limited Units
DLF Camellias 2 will feature over 400 super-luxury apartments and will be rolled out in multiple phases. The initial phase will include around 50 flats, with subsequent phases launched based on demand. This phased approach ensures meticulous attention to detail, providing residents with homes that adhere to the highest standards of luxury living.
The Legacy of DLF
DLF Limited, established in 1946, has a storied history in the Indian real estate market. The company’s portfolio includes iconic projects like DLF Cyber City and DLF Golf and Country Club, reflecting its commitment to quality and innovation. The success of The Camellias, DLF’s previous super-luxury project, set a high benchmark, and DLF Lux 5 aims to surpass it.
DLF Lux 5: Largest Simplex Apartments
One of the most striking features of DLF Lux 5 is the size of its apartments. With starting sizes of around 9,000 square feet, these are the largest simplex apartments DLF has ever offered. This expansive living space allows for grand interiors and a level of comfort and luxury unparalleled in the Indian real estate market.
Opulent Amenities in DLF Lux 5
DLF Lux 5 promises an array of opulent amenities designed to cater to the elite. From state-of-the-art fitness centres and spa facilities to swimming pools and business centres, every aspect of DLF Lux 5 is crafted to provide an extraordinary living experience. Additionally, some apartments offer stunning views of the Aravalli hills and a picturesque lake, enhancing the overall allure.
Market Demand for DLF Camellias 2
The potential customers are high-net-worth individuals, corporate executives, and NRIs. DLF Camellias 2 is expected to attract significant interest. The invitation-only model ensures that the project appeals to those who value exclusivity. Given the rising demand for luxury residences in Gurugram, DLF Camellias 2 is set to captivate discerning buyers seeking the epitome of luxury living.
Financial Projections for DLF Lux 5
With a sales potential of Rs 25,000 crore, DLF Lux 5 is anticipated to be a highly profitable venture. The premium pricing of the apartments, combined with their exclusive nature, ensures a robust revenue stream. DLF’s track record of successful luxury projects further bolsters confidence in the financial viability of DLF Lux 5.
DLF’s Financial Performance
DLF has showcased robust financial performance, reporting a 61.5 per cent jump in net profit to Rs 921 crore for the quarter ended March 31, 2024. The company’s net profit for the financial year 2023-24 stood at Rs 2,733 crore, reflecting a 33 per cent year-on-year growth. This economic stability underpins DLF’s capacity to undertake ambitious projects like DLF Lux 5.
Customer Experience with DLF Camellias 2
DLF aims to deliver a living experience that exceeds expectations. Early customer testimonials indicate strong interest and excitement for DLF Camellias 2. Previous projects like The Camellias have garnered positive feedback for their quality and luxury. DLF Camellias 2 is expected to continue this trend, promising high levels of customer satisfaction.
Sustainability in DLF Lux 5
DLF is committed to sustainable development, and DLF Lux 5 will incorporate various eco-friendly initiatives. These include energy-efficient building designs, green landscaping, and waste management systems. By prioritizing sustainability, DLF aims to create a luxurious and environmentally responsible development.
- Modern Elegance Amidst Greenery
- Comprehensive Amenities for Luxurious Living
- Lavish Clubhouse for Social Engagement
- Outdoor Leisure and Recreation Facilities
- Focus on Sustainability and Eco-friendly Practices
- Elegant Residences with Premium Finishes
- Strategic Connectivity for Easy Commuting
LOCATION
Nearby Schools
Transportation
Hotels
Corporate Hub
Entertainment
Hospitals
DLF Lux 5 Golf Course Road Gurgaon Location
DLF Lux 5 is strategically situated in Sector 54, Gurgaon, one of the most coveted residential areas in the city. This prime location provides excellent connectivity to major business hubs, shopping centers, and educational institutions, making it an ideal choice for professionals and families alike. Sector 54 is well-served by public transportation, including the nearby rapid metro and major highways such as the Golf Course Road and the Golf Course Extension Road, ensuring seamless access to Delhi and other parts of the National Capital Region (NCR). This connectivity enhances the convenience of commuting and offers easy access to essential services and amenities.
The area surrounding DLF Lux 5 is rich in lifestyle and entertainment options, catering to the diverse needs of its residents. Prominent shopping malls, high-end retail outlets, fine dining restaurants, and entertainment zones are just a short drive away, providing a vibrant and dynamic living experience. Additionally, Sector 54 is home to some of the top schools and healthcare facilities in Gurgaon, ensuring that families have access to quality education and medical services close to home. The proximity to key commercial areas like Cyber City and Udyog Vihar further adds to the appeal of this location, making it a preferred choice for working professionals.
Beyond the urban conveniences, DLF Lux 5 benefits from its proximity to green spaces and recreational areas, offering a serene and balanced lifestyle. The project is surrounded by beautifully landscaped parks and golf courses, providing residents with ample opportunities for outdoor activities and relaxation. The well-planned infrastructure of Sector 54, coupled with its tranquil environment, makes it an ideal place for those seeking a peaceful yet connected living experience. DLF Lux 5’s location in this premium sector not only enhances the quality of life for its residents but also ensures a high potential for property value appreciation, making it a sound investment choice.
Amenities
DLF Lux 5 in Sector 54 Gurgaon offers an extensive range of world-class amenities designed to provide residents with a luxurious and comfortable lifestyle.
DLF Lux 5 Golf Course Road Gurgaon Amenities
The centerpiece of these amenities is the state-of-the-art clubhouse, which features a fully equipped gymnasium, a lavish swimming pool, and dedicated spaces for yoga and meditation. This wellness-oriented approach ensures that residents have access to facilities that promote both physical and mental well-being. Additionally, the clubhouse includes a multi-purpose hall, perfect for hosting events and social gatherings, fostering a vibrant and engaging community life.
For those who enjoy sports and outdoor activities, DLF Lux 5 offers a variety of well-maintained recreational facilities. Residents can take advantage of the tennis and basketball courts, as well as a jogging track that winds through beautifully landscaped gardens. These outdoor amenities are designed to encourage an active and healthy lifestyle, providing ample opportunities for exercise and relaxation amidst nature. The project also includes dedicated children’s play areas, ensuring that young residents have safe and enjoyable spaces to play and explore.
The emphasis on luxury and convenience is further highlighted by additional amenities such as 24/7 security, power backup, and concierge services. DLF Lux 5 is committed to providing a secure living environment, with advanced security systems and controlled access points ensuring the safety of all residents. The project also features ample parking spaces, high-speed elevators, and a well-planned internal road network, enhancing the overall convenience and ease of living. These thoughtfully integrated amenities reflect DLF’s commitment to creating a residential environment that combines luxury, comfort, and practicality, making DLF Lux 5 an exceptional place to call home.
Double Height Lobby
Grandeur
Swimming Pool
Theater / AV Room
Joggers Park
Gymnasium
Spa
Indoor Games Room
Master Plan
DLF Lux 5 Golf Course Road Gurgaon Master Plan
The master plan of DLF Lux 5 in Sector 54 Gurgaon is meticulously crafted to offer a harmonious blend of luxury, functionality, and aesthetic appeal. The layout features low-density planning, ensuring that residents enjoy ample open spaces and greenery throughout the project.
The residential towers are strategically positioned to maximize natural light and ventilation, creating a serene and healthy living environment. The master plan also incorporates wide internal roads and pedestrian-friendly pathways, encouraging an active and sustainable lifestyle. Each element of the plan is designed to enhance the living experience, providing a perfect balance of urban convenience and natural tranquility.
Central to the master plan is the integration of state-of-the-art amenities that cater to the diverse needs of the residents. The project includes a grand clubhouse equipped with a fully furnished gym, a lavish swimming pool, and spaces for yoga and meditation, promoting a holistic approach to wellness. Additionally, there are well-maintained sports courts, jogging tracks, and children’s play areas, ensuring that all age groups have access to recreational activities. The master plan also features meticulously landscaped gardens and parks, creating a lush, green oasis within the urban setting. These amenities are strategically located within the project to ensure easy accessibility for all residents, fostering a vibrant and engaging community life.
DLF Lux 5’s master plan prioritizes security and convenience, incorporating advanced infrastructure and safety features. The project is designed with controlled access points and 24/7 surveillance, ensuring a secure environment for all residents. Ample parking spaces are provided, with well-planned parking areas that offer convenience and ease of access. The internal road network is designed to facilitate smooth traffic flow, with dedicated cycling tracks and pedestrian pathways promoting eco-friendly modes of transportation. The inclusion of modern utilities and smart home technology further enhances the convenience and quality of life for residents. Overall, the master plan of DLF Lux 5 reflects a commitment to creating a luxurious, secure, and sustainable living environment.
Layouts
The layout of DLF Lux 5 in Sector 54 Gurgaon exemplifies sophisticated urban planning, designed to offer residents an unparalleled living experience.
DLF Lux 5 Golf Course Road Gurgaon Layout
The residential towers are thoughtfully arranged to ensure optimal privacy and unobstructed views for each unit. The expansive and airy interiors are complemented by wide balconies and large windows, enhancing the sense of openness and allowing for ample natural light. The layout integrates vast green spaces, including parks and themed gardens, creating a serene and verdant environment. These landscaped areas provide a tranquil retreat from the hustle and bustle of city life, promoting relaxation and well-being for all residents.
DLF Lux 5 also features a well-defined zoning plan that caters to various aspects of community living. Recreational zones, including sports facilities like tennis and basketball courts, jogging tracks, and children’s play areas, are strategically located within the project to ensure easy accessibility for all residents. The clubhouse, which serves as a central hub for social activities and wellness amenities, is conveniently positioned to be within walking distance from all residential units. This thoughtful distribution of amenities within the layout fosters a sense of community and encourages an active, healthy lifestyle.
The internal road network within DLF Lux 5 is designed to facilitate smooth traffic flow and ensure safety. Wide, well-paved roads and pedestrian-friendly pathways are interwoven throughout the project, promoting ease of movement for both vehicles and residents. Ample parking spaces are strategically placed to provide convenience and reduce congestion. Additionally, the layout incorporates advanced security features, including controlled access points and 24/7 surveillance, ensuring a secure living environment. The overall design of DLF Lux 5 not only emphasizes luxury and comfort but also prioritizes functionality and safety, making it a truly exceptional residential development.
Payment Plans available
DLF Lux 5 in Sector 54 Gurgaon offers flexible and customer-centric payment plans designed to accommodate the diverse financial needs of its potential buyers.
DLF Lux 5 Golf Course Road Gurgaon Payment Plans
One of the prominent options is the construction-linked payment plan, where payments are staggered in line with the project’s construction milestones. This plan ensures that buyers’ investments are synchronized with the progress of the development, providing a clear and transparent financial roadmap. Additionally, there are possession-linked plans that allow buyers to pay a significant portion of the total cost upon taking possession of their units, reducing the financial burden during the construction phase.
For those who prefer more immediate ownership, DLF Lux 5 also offers attractive down payment plans. These plans typically involve a larger initial payment, followed by minimal installments or a lump sum at the time of possession. This option not only provides buyers with the advantage of financial flexibility but also often comes with lucrative early-bird discounts and incentives. The down payment plans are designed to make it easier for buyers to secure their dream home in this prestigious development without extensive financial strain.
To further enhance the buying experience, DLF Lux 5 has established partnerships with leading banks and financial institutions to offer tailored home loan solutions. These collaborations ensure that buyers have access to competitive interest rates and favorable loan terms, making the financing process seamless and convenient. The project also provides financial advisory services to assist buyers in selecting the most suitable payment plan and financing option. Special promotions, such as no pre-EMI (Equated Monthly Installment) payments until possession, are occasionally available, making it even more attractive for prospective homeowners to invest in this luxurious residential project.
Construction Linked
Construction linked payment plan is available.
Possession Linked
Possession linked payment plan is available.
Exclusive Plan
Exclusive Payment Plan Available (Please Connect)
Gallery
Specifications
DLF Lux 5 in Sector 54 Gurgaon boasts a range of high-end specifications designed to provide residents with the utmost comfort and luxury.
DLF Lux 5 Golf Course Road Gurgaon Specifications
Each residence is equipped with premium fittings and fixtures, including imported marble flooring in the living and dining areas and high-quality wooden flooring in the bedrooms. The kitchens are designed with modular cabinetry, granite countertops, and top-of-the-line appliances, ensuring both functionality and style. The bathrooms feature contemporary sanitary ware and fittings, with provision for a Jacuzzi in the master bathroom, adding a touch of opulence. Additionally, each unit is pre-fitted with centralized air conditioning and a home automation system for enhanced convenience and comfort.
The project offers meticulously designed residences with superior specifications that reflect luxury and sophistication. The homes feature spacious layouts with high ceilings, large windows, and expansive balconies, allowing for abundant natural light and ventilation. The interiors are adorned with premium materials such as Italian marble flooring, high-end wooden finishes, and designer lighting fixtures. The kitchens come fully equipped with modern appliances, sleek cabinetry, and quartz countertops, providing a perfect blend of style and practicality. The bathrooms are fitted with luxury fixtures, including rain showers, bathtubs, and designer tiles, ensuring a spa-like experience. Additionally, each residence is equipped with smart home technology, providing seamless control over lighting, climate, and security systems.
DLF Lux 5 emphasizes luxury and sustainability in its project specifications. The residences are designed with eco-friendly materials and energy-efficient systems, including double-glazed windows and rainwater harvesting systems. The interiors feature high-quality finishes, such as engineered wooden flooring, premium tiles, and granite countertops. The kitchens are fitted with modern appliances and stylish cabinetry, ensuring a functional yet elegant cooking space. The bathrooms include contemporary fixtures, rain showers, and high-end sanitary ware, providing a luxurious bathing experience. Each home is also equipped with advanced security systems, including video door phones and 24/7 surveillance, ensuring the safety and peace of mind of the residents. The incorporation of green building practices and sustainable technologies underscores the project’s commitment to environmental stewardship and luxurious living.
The Smooth Sailing
Opulnz Abode takes an existing view of luxury and makes it wholesome and life changing through new details and innovations.



