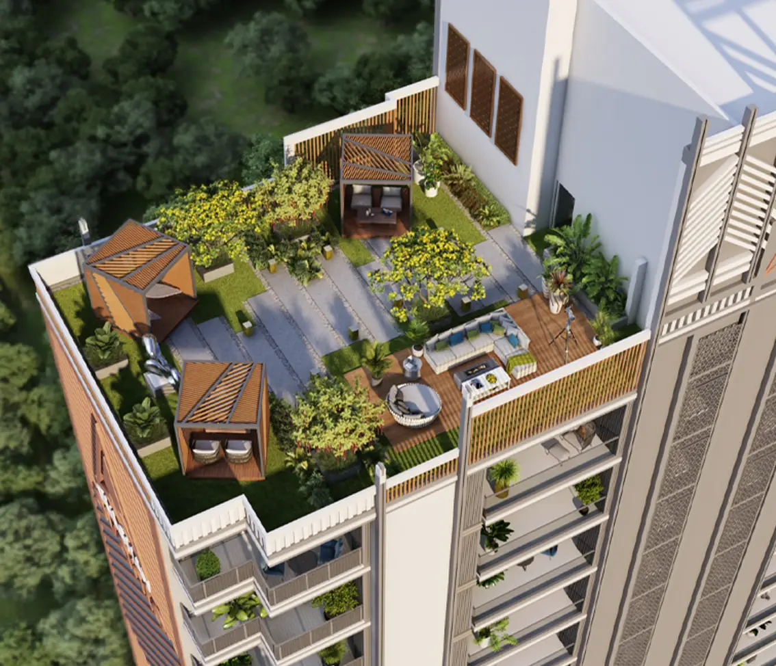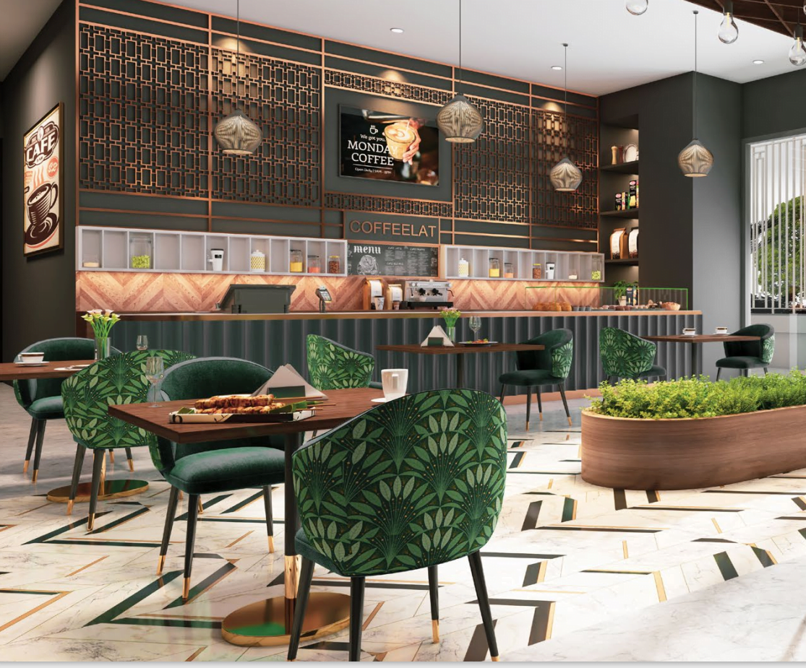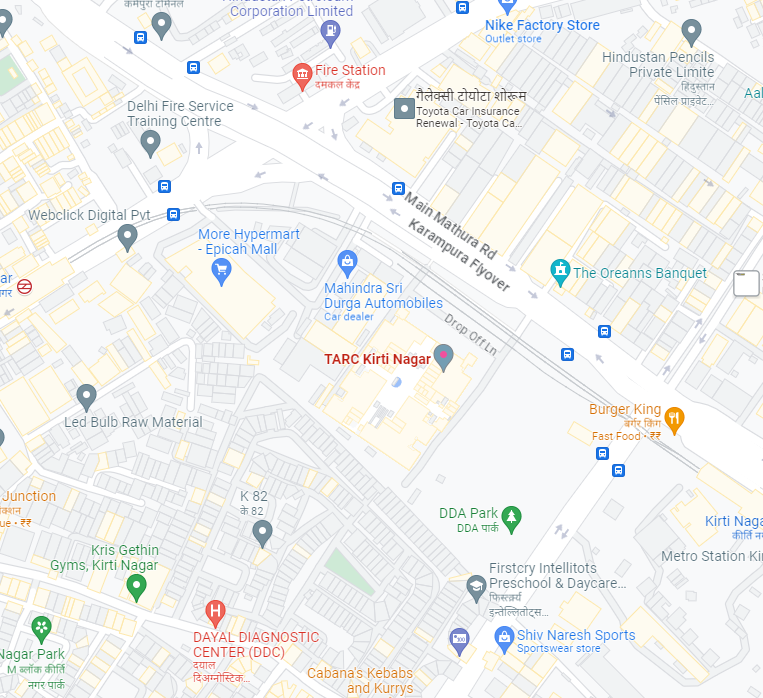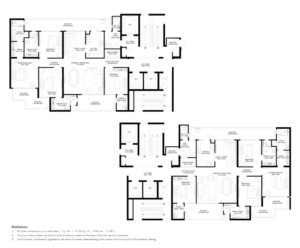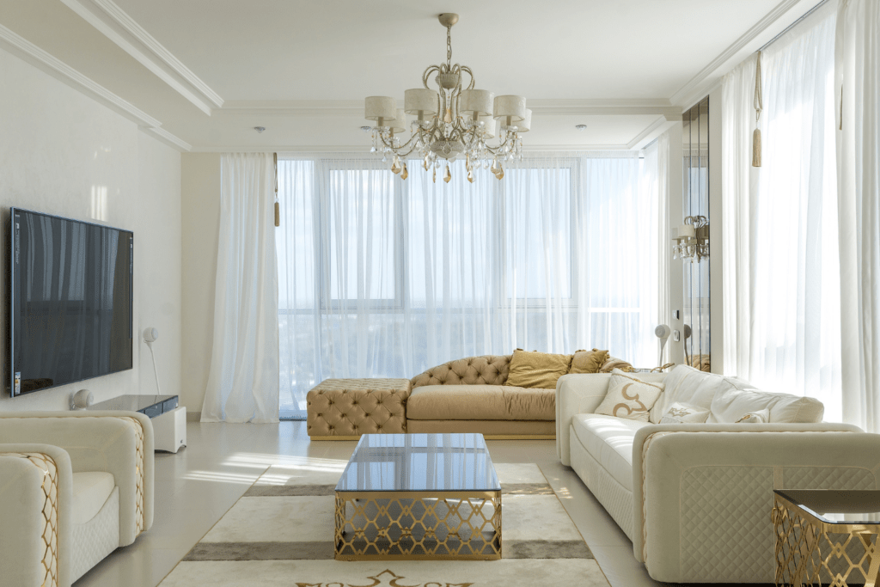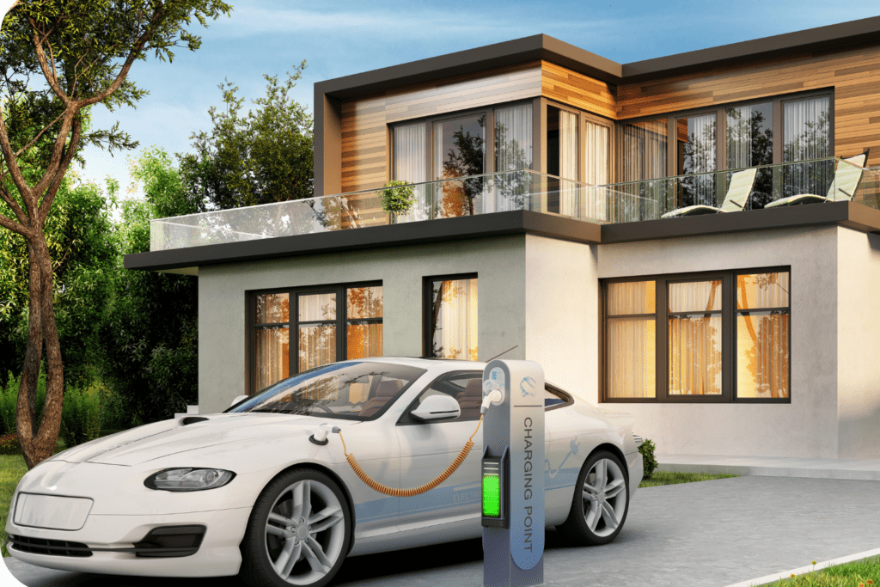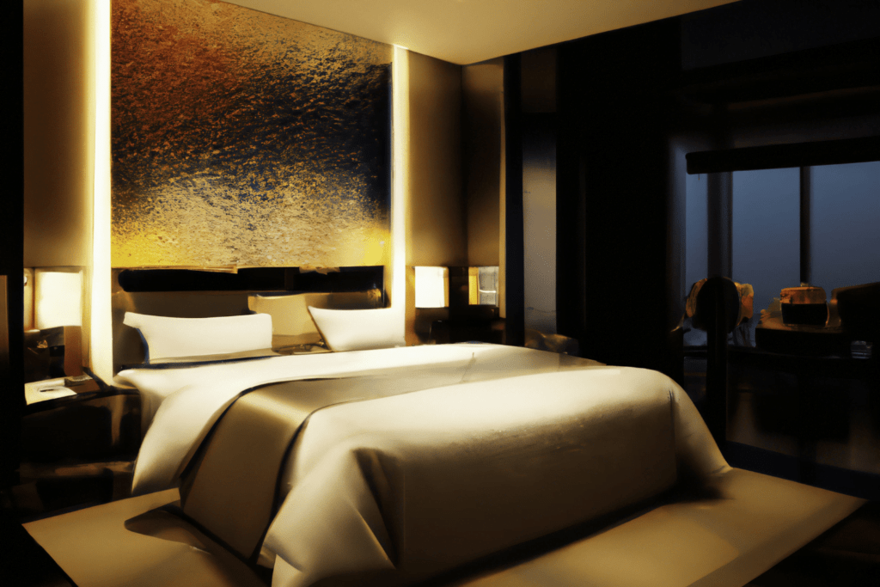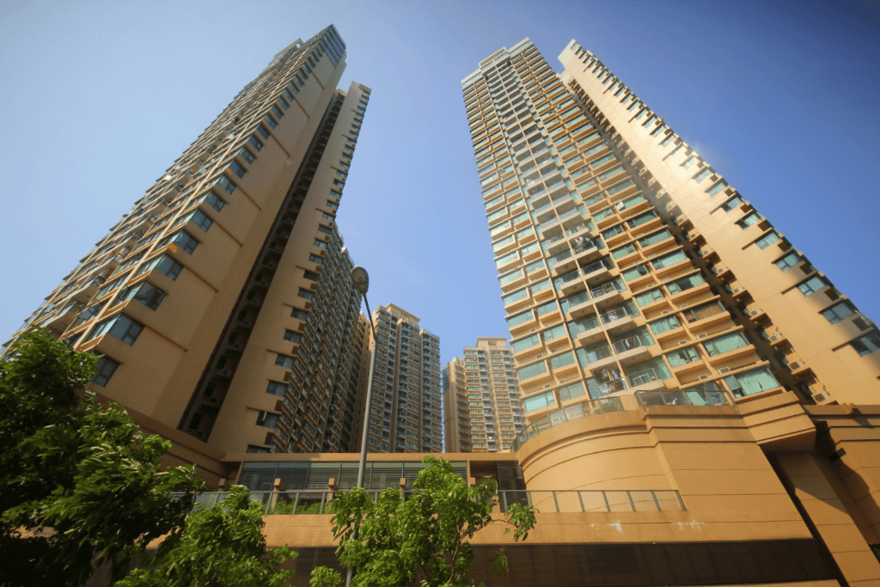ULTRA LUXURY 3 & 4 BHK HOMES
PRICE STARTING (Upon Request)* POSSESSION : MID- 2027
TARC Kailasa Kirti Nagar Delhi: An Overview
TARC Kailasa Kirti Nagar Delhi
TARC Kirti Nagar Delhi, a prestigious project by The Anant Raj Corporation, is a testament to the harmonious blend of luxury, innovation, and sustainability. This development is poised to become a landmark in Delhi’s real estate landscape, offering a unique living experience that redefines the essence of high-end urban living. Here’s an overview that encapsulates the essence of TARC Kirti Nagar Delhi.
Location and Accessibility: The Heart of Delhi
Situated in Kirti Nagar, one of Delhi’s well-established neighbourhoods, TARC Kirti Nagar Delhi enjoys a prestigious pin code. This strategic location ensures easy accessibility to significant schools like Hansraj Model School, NC Jindal Public School, healthcare facilities including Apollo Millenium and Max Hospital, and shopping hubs like the Kirti Nagar furniture market. Proximity to metro stations and key marketplaces further enhances the connectivity and convenience for the residents.
Architectural Marvel: Blending Grandeur with Sustainability
Spread over 7 acres, TARC Delhi luxury apartments is an architectural symphony of 5 high-rise towers, each standing at an impressive height of 38 floors. The project has been meticulously planned to ensure that 75% of the area is open, providing ample green spaces. The design is a tribute to modern architecture deeply rooted in sustainable practices.
Luxurious Living Spaces: Elegance in Every Corner
The project comprises 417 units, with configurations of 3 and 4 BHK + utility + lounge. The sizes are generous, with 3 BHK units measuring 3440 sq ft and 4 BHK units at 4250 sq ft. Each home is designed to be a sanctuary of luxury, featuring spacious rooms, multiple master suites in 4 BHK units, expansive balconies, floor-to-ceiling sliding windows, and high ceilings. The layout ensures cross ventilation, ample sunlight, and privacy, with only 2 units per floor in the 3 BHK towers and each 4 BHK unit being 3-side open.
Amenities: A World of Extravagance
TARC Kailasa Kirti Nagar Delhi is set to host one of the largest clubhouses in Delhi, spread over 170,000 sq ft. The clubhouse is envisioned to rival the likes of DLF Camellias, offering indoor facilities like a heated swimming pool, library, banquet halls, spa, sauna, and more. Outdoor amenities include sports fields, tennis and basketball courts, and a children’s play area. The project also emphasizes health and wellness with a yoga studio, meditation garden, and a health café.
Uncompromised Quality and Specifications
Every unit in TARC Delhi luxury apartments speaks of uncompromised quality and luxurious specifications. From modular kitchens with high-end appliances to Italian marble flooring, engineered wood in bedrooms, smart home features, and VRV air conditioning, every detail is carefully curated to offer an unparalleled living experience.
Sustainable Luxury: A Core Philosophy
At the heart of TARC Kirti Nagar Delhi is the commitment to sustainable luxury. The project is a physical manifestation of TARC’s vision to create spaces that not only exude opulence but are also environmentally conscious and sustainable. This philosophy is evident in every aspect of the project, from the use of eco-friendly materials to the integration of green spaces.
Conclusion: A New Dimension to Luxury Living
TARC Kailasha Kirti Nagar Delhi is more than just a residential project; it’s a lifestyle destination. It offers a unique blend of luxury, convenience, and sustainability, setting it apart from other developments in Delhi. This project is not just about creating homes but about crafting an experience that resonates with the soul, where luxury meets legacy and innovation meets sustainability. It’s an invitation to be a part of a community that values the finer things in life while being mindful of the environment.
- Modern Elegance Amidst Greenery
- Comprehensive Amenities for Luxurious Living
- Lavish Clubhouse for Social Engagement
- Outdoor Leisure and Recreation Facilities
- Focus on Sustainability and Eco-friendly Practices
- Elegant Residences with Premium Finishes
- Strategic Connectivity for Easy Commuting
LOCATION
Nearby Schools
Transportation
Hotels
Corporate Hub
Entertainment
Hospitals
The Location: A Prestigious Pin-code
Nestled in the heart of Delhi, TARC Kirti Nagar Delhi is much more than a mere address; it’s a statement of prestige and a testament to luxury living in one of the most vibrant cities in the world. Kirti Nagar, known for its blend of modernity and tradition, is the perfect backdrop for this majestic project. The significance of its location cannot be overstated, as it brings together the best of Delhi within an arm’s reach.
Proximity to Educational Institutions
TARC Kirti Nagar Delhi is strategically positioned to provide easy access to some of Delhi’s most renowned educational institutions. Families residing in this luxurious abode can benefit from the proximity to schools like
Hansraj Model School
NC Jindal Public School
ensuring that their children have access to top-notch education just a stone’s throw away.
Healthcare at Your Doorstep
Understanding the paramount importance of health and well-being, TARC Kailasa Delhi West upcoming project ensures that residents have immediate access to some of the best healthcare facilities in the city. With renowned hospitals like Apollo Millennium, Kalra Hospitals, Max, and Fortis nearby, residents can rest assured that quality medical care is always within reach.
Retail Therapy and Recreation
For those who enjoy the finer things in life, TARC West Delhi luxury apartments is a haven. The nearby Kirti Nagar furniture market, CTC Mall, and Ephica Mall offer many shopping experiences, from high-end brands to local artisans. Moreover, the proximity to the Punjabi Bagh Club adds a layer of recreational and social opportunities for the residents.
Connectivity and Convenience
One of the most significant advantages of residing in TARC Kailasha West Delhi is its exceptional connectivity. The project’s location ensures residents are just a short drive away from major corporate areas, bustling marketplaces, and efficient metro connectivity. Kirti Nagar Metro Station and Moti Nagar Metro Station are within walking distance, thus making commuting for work or leisure effortless and time-efficient.
A Green Refuge in the City
In a delightful contrast to the urban landscape, TARC upcoming launch at Kirti Nagar Delhi is situated a mere 5 kilometres away from lush green expanses like the Pusa Hills Forest and the Central Ridge Forest. These natural retreats offer a much-needed respite from the city’s hustle and bustle, allowing residents to immerse themselves in nature without venturing far from home.
The Pride of a Delhi Address
Living in TARC Kirti Nagar Delhi means embracing the pride of a Delhi address. It’s a unique blend of modern facilities, cultural richness, and a connection to the heart of India’s capital. Residents get to experience the pulsating energy of the city while enjoying the tranquillity and luxury that TARC Kirti Nagar Delhi offers.
Proximity to Essential Services
TARC Kirti Nagar Delhi’s location is unbeatable. It’s close to renowned schools like Hansraj Model School and NC Jindal Public School, Apollo Millennium and Kalra Hospitals, and shopping destinations like Kirti Nagar Furniture Market and Punjabi Bagh Club. The proximity to corporate areas, metro stations, and marketplaces adds to its appeal.
Why Kirti Nagar, Delhi?
Kirti Nagar, known for its commercial establishments and residential neighbourhoods, stands out as an ideal location for this ambitious project. It is a place that pulsates with the city’s energy yet offers the tranquillity and serenity essential for a luxurious living space. Its strategic location provides easy access to major city hubs, making it an enviable address for those seeking vibrancy and peace.
A Location Like No Other
In conclusion, TARC Kirti Nagar Address is not just about the luxury homes; it’s also about the luxury of location. It is a place where convenience meets elegance, where the city’s heartbeats are felt, and yet the serenity of nature is never too far away. It’s a location that doesn’t just offer a prestigious pincode but a whole lifestyle that is the epitome of opulence and convenience.
Amenities
TARC Kirti Nagar Delhi is not just a residential project; it’s a realm where luxury and extravagance are the norm. The amenities are meticulously crafted to provide an unmatched lifestyle, ensuring that every moment spent here is a testament to opulence and comfort. Here’s an elaborate look into the world of extravagant amenities at TARC Kirti Nagar Address.
The Clubhouse: A Monument to Luxury
- Magnificent Scale:Spread across a staggering 170,000 sq.fts, the clubhouse at TARC Kirti Nagar Delhi is poised to be one of the largest in Delhi. This architectural marvel is planned to rival renowned luxury hubs like DLF Camellias, ensuring that residents experience grandeur on a whole new level.
- Indoor Elegance:The clubhouse boasts a plethora of indoor facilities. Residents can enjoy the warmth of a heated indoor swimming pool, perfect for unwinding after a long day. For book lovers, a well-stocked library provides a quiet haven. The banquet halls, exclusive to residents, are ideal for hosting elegant soirees.
- Health and Wellness:The focus on health is evident with facilities like a spa and sauna, providing a serene space for relaxation and rejuvenation. Fitness enthusiasts can enjoy a game at the squash court or engage in a friendly match at the table tennis or billiards area.
- Entertainment Quarters:The clubhouse caters to entertainment needs with a private theatre for screenings, adding a touch of Hollywood glamour. A cigar room offers a sophisticated space for connoisseurs, while dance halls bring the rhythm of joy to life.
- Exclusive Zones:Recognizing the diverse needs of its residents, TARC Kirti Nagar Delhi includes dedicated areas like a senior citizen exclusive zone and a doctor’s room, ensuring comfort and care for all age groups.
Outdoor Facilities: Merging Nature with Recreation
- Sports Arenas:The project features an all-weather sports field, a mini soccer field, and courts for tennis and basketball. These facilities not only promote an active lifestyle but also foster community spirit through sports and games.
- Children’sParadise:Understanding the importance of play in a child’s development, the project includes a plastic-free organic children’s play area, providing a safe and nurturing environment for the little ones.
- Health and Fitness:A 2 km jogging track and a reflexology park are thoughtfully incorporated, offering residents spaces for physical wellness amidst nature.
The Zen Zone: A Retreat for the Soul
- Yoga Studio and Meditation Garden:Amid the bustling city, TARC Kirti Nagar Delhi offers a tranquil yoga studio and a serene meditation garden, creating a peaceful retreat for the mind and soul.
- Pilates Studio:The Pilates studio is designed for those seeking a holistic approach to fitness and well-being.
- Health Café and Juice Bar:After a refreshing workout or a meditative session, residents can replenish at the health café and juice bar, serving nutritious refreshments.
The Pinnacle of Luxury: Personalized and Exclusive
- Personal Lifts:Elevating the sense of exclusivity, the project offers 2 personal lifts for each unit, ensuring privacy and convenience.
- 3-Level Basement Parking:Residents can access 3 car parking spaces per unit, housed in a 3-level basement, providing ample and secure parking solutions.
TARC Kailasa New Launch Delhi: A Symphony of Luxury and Lifestyle
The amenities at TARC Kailasha Kirti Nagar Delhi are not just facilities; they are experiences, each designed to elevate the standard of living to a realm of unmatched luxury. From the sprawling clubhouse to the Zen-inspired wellness zones, every aspect of this project is a testament to the extravagant lifestyle that TARC promises. It’s where every amenity becomes a gateway to a world of elegance, making TARC Kirti Nagar Delhi not just a residence but a landmark of opulence in Delhi.
Double Height Lobby
Grandeur
Swimming Pool
Theater / AV Room
Joggers Park
Gymnasium
Spa
Indoor Games Room
Master Plan: An Architectural Symphony
TARC Kirti Nagar Delhi is not just a housing project; it’s a meticulously crafted architectural symphony that harmonizes space, luxury, and functionality. Spread across a sprawling 7 acres, this High-rise marvel is designed to be a landmark of opulence and sophistication in Delhi. The master plan of TARC Kirti Nagar Delhi is a testament to the visionary approach of its creators, marrying modern living with an aesthetic charm.
The Grand Design
The project encompasses 5 majestic towers, each standing tall with 38 stories, creating an imposing and awe-inspiring skyline. These towers are designed with the philosophy of not just building homes but creating sanctuaries in the sky. Each tower holds within it a world of luxury, designed with attention to the minutest details.
A Focus on Natural Elements
TARC Kirti Nagar Delhi masterfully integrates natural elements into its design. The project boasts 75% open area, with an impressive green area of approximately 7.5 acres, including a 4-acre DDA park. This focus on greenery ensures that residents are enveloped in a serene and healthy environment. Including floor-to-ceiling sliding windows and 12 ft high ceilings in the design allows for ample sunlight and cross-ventilation, making each home a bright and airy space.
The Majestic Entrance and Common Areas
As one steps into TARC Kirti Nagar Delhi, they are greeted by triple-height entrance lobbies in each tower, exuding grandeur and elegance. The waiting lounges for guests are thoughtfully designed, ensuring comfort and luxury from the very first step.
Space Optimization and Carpet Area
The brilliance of TARC Kirti Nagar Delhi’s master plan is evident in its intelligent space utilization and layout. The carpet area is best compared to the competition, you can expect around 65% carpet area excluding the balconies. Each unit is a masterpiece of design, boasting spacious rooms, two master suites in 4 BHK units, and expansive balconies. The 10 ft wide decks are unheard of in Delhi projects, offering a panoramic view of the cityscape and beyond.
TARC Kailasha Delhi Kirti Nagar: A Harmonious Blend
In conclusion, the master plan of TARC Kirti Nagar Delhi is a perfect blend of architectural brilliance, thoughtful space planning, and a deep connection with nature. It’s a project that transcends the ordinary, creating homes that are not just structures but are symphonies of luxury and comfort. The masterplan reflects the grand vision of TARC Kirti Nagar Delhi – to create spaces that are not just lived in but are experienced in their full grandeur.
Layouts
TARC Kirti Nagar Delhi by The Anant Raj Corporation is not just a living space but an artistic creation where every corner, every detail, has been thoughtfully designed to offer an experience of unparalleled luxury and comfort.
Masterful Use of Space
- Spacious Living:The project offers generously sized 3 BHK (3440 sq ft) and 4 BHK (4250 sq ft) apartments, ensuring ample space for families of all sizes. The thoughtfully planned layout maximizes usable space while maintaining a sense of elegance and openness.
- Well-Designed Layouts:The layout of each unit has been meticulously planned to offer both functionality and aesthetic appeal. Each room flows seamlessly into the next, creating an environment of harmony and balance.
Exclusive Design Features
- Balconies and Decks:The units come with 6 feet wide balconies and 10 feet wide decks, providing residents with private outdoor spaces to enjoy stunning views and fresh air.
- Ceiling Height:The 12 feet high ceilings in the apartments give a sense of grandeur and spaciousness, adding to the luxurious feel of the space.
- Natural Light and Ventilation:Emphasis has been placed on ensuring ample natural light and cross ventilation in every unit, making the apartments feel airy and bright.
Luxury in Details
- Floor-to-Ceiling Sliding Windows:These not only offer panoramic views but also integrate indoor and outdoor spaces, enhancing the living experience.
- Master Suites in 4 BHK Units:The 4 BHK units feature 2 master suites, providing an additional layer of luxury and privacy.
Exclusive Floor Plan
- 3 BHK Towers:These towers have only 2 units per floor, emphasizing exclusivity and privacy for residents.
- 4 BHK Towers:Despite having 4 units per floor, each unit is 3-sided open, acting like a corner unit. This unique design provides the feel of an independent unit with ample privacy.
Elevated Experience
- Personal Lifts:Select units come with 2 personal lifts, adding an element of luxury and convenience.
- Entrance Lobby:Each tower features a triple-height entrance lobby, creating a grand welcome for residents and guests alike.
Smart and Sustainable Design
- Smart Home Features:The project incorporates smart home technology, allowing residents to enjoy the convenience and security of modern living.
- Sustainable Elements:Eco-friendly materials and design elements are integrated into the project, reflecting a commitment to sustainability without compromising on luxury.
Residential Units: Starting from the 4th floor
The residential units at TARC Kailasha Kirti Nagar Delhi begin from the 4th floor, ensuring an elevated living experience. This thoughtful design choice not only provides residents with better views but also adds an extra layer of privacy and exclusivity.
Exclusivity and Privacy
The project ensures exclusivity and privacy by limiting the number of units on each floor. The 3 BHK towers have only 2 units per floor, while the 4 BHK towers feature 4 units per floor. However, each 4 BHK unit is designed to be 3-side open, acting as a corner unit and providing an unparalleled sense of space and openness. The feeling of a private villa in the sky is further accentuated with 2 personal lifts for each unit, ensuring privacy and convenience.
Limited Edition Luxury: Only 417 Units Available
The Rarity Factor
With only 400 units available, Tarc Kirti Nagar Luxury Apartments Delhi stands out as a rare gem in real estate. This limited-edition luxury project is not just a home; it’s a collectable, prized possession for those who manage to secure a unit.
Why Limited Units Add Value
The limited number of units at TARC Kailasa Kirti Nagar New Launch ensures exclusivity and maintains the high standards of living that the project promises. It creates a sense of community among residents and adds a layer of prestige to the address.
TARC Delhi New Launch: A Symphony of Elegance and Comfort
Every aspect of TARC Kirti Nagar Delhi’s layout and design is a testament to The Anant Raj Corporation’s commitment to creating spaces that are not just homes but works of art. The project masterfully blends functionality, luxury, and aesthetic appeal, setting a new standard for high-end living in Delhi.
Payment Plans available
Investing in TARC Kirti Nagar Delhi at the initial booking phase is a strategic move. The tailored payment options cater to various financial strategies, while the early bird pricing ensures a rewarding investment. With the expected price rise post-RERA certification, acting promptly could secure a beneficial deal in one of Delhi’s most coveted residential projects. TARC Kirti Nagar Delhi beckons as a promising venture for those seeking to merge the worlds of luxury and intelligent investing.
Flexibility Meets Luxury
The payment plans at TARC Kirti Nagar Delhi are a testament to the project’s commitment to customer satisfaction and flexibility. Whether it’s the straightforwardness of the PLP, the security of the CLP, or the tailored approach of the exclusive hybrid plan, TARC ensures that financial solutions are as luxurious and accommodating as the living spaces they offer. These innovative payment options underscore TARC’s understanding of the varied economic landscapes of its discerning clientele, making luxury living accessible and stress-free.
Early Bird Price Advantage
- Initial Booking Offer: The project rolls out with an enticing initial booking price of around 22,000 INR per square foot, poised to escalate to approximately 26,000 INR per square foot post-RERA certification. This differential suggests a significant capital appreciation potential for early investors. Starting Price for a
3bhk – 7cr onwards
4bhk – 8.5cr onwards
GST, PLC and other possession related charges will be separate from the above prices
- Maximizing Returns: The initial price offering is a lucrative opportunity for investing in the TARC Kailasha Kirti Nagar Delhi project. It’s a chance to lock in a lower price point before the expected price rise, which could result in considerable gains.
Tailored Financial Solutions for Luxury Living
TARC Kirti Nagar Delhi, a project that exemplifies luxury living, also sets a benchmark in offering flexible and innovative payment plans. Understanding the diverse financial needs of its prospective residents, TARC has introduced a range of payment options that include Possession Linked Payment (PLP), Construction Linked Payment (CLP), and an exclusive payment plan that combines the best of both worlds.
Possession Linked Payment (PLP) Plan
- Ease of Payment:The PLP plan is designed for those who prefer a straightforward approach. This plan allows buyers to pay a significant portion of the property cost at the time of possession. It’s an attractive option for those who wish to minimize their financial commitment during the construction phase.
- Deferred Payment Advantage:This plan benefits buyers waiting to sell another property or those who prefer to manage their finances closer to the possession date.
Construction Linked Payment (CLP) Plan
- Aligned with Progress:The CLP plan is structured so that the payment schedule is aligned with the construction milestones, instilling a sense of security in buyers as payments are made in tandem with the project’s progress.
- Transparency and Trust:This plan enhances transparency, as buyers can visually track the project’s development and make payments accordingly. It fosters trust between the developer and the buyer.
Exclusive Hybrid Payment Plan
- Best of Both Worlds:Recognizing the unique financial situations of different buyers, TARC Kirti Nagar Delhi offers an exclusive payment plan that amalgamates the PLP and CLP plans. This innovative approach provides flexibility, allowing buyers to enjoy the benefits of both plans.
· Customized Payment Schedule: Buyers can opt for a customized payment schedule that suits their financial roadmap. This plan is particularly advantageous for those who seek the security of the CLP and the deferred payment advantage of the PLP.
Investment Wisdom with TARC Kirti Nagar Delhi
- Capital Growth Potential: With the price set to increase once the RERA number is assigned, investors can enjoy a significant growth margin, which is particularly appealing for long-term investors and those looking to reap the benefits of price escalation.
Intrinsic Value: Beyond the pricing strategy, the inherent value of TARC Kirti Nagar Delhi’s properties, owing to their luxury offerings and strategic location, contributes to their investment appeal.
Construction Linked
Construction linked payment plan is available.
Possession Linked
Possession linked 30:30:40 payment plan is available.
Exclusive Plan
Please connect with us
Specifications
At TARC Kirti Nagar Delhi, luxury is not just an adjective; it’s a commitment. The project’s specifications are a testament to the dedication to providing an unparalleled living experience. Every detail, every material, and every feature is carefully curated to ensure residents don’t just reside but relish every moment in their homes.
Luxury Specifications at TARC Kailasha Kirti Nagar Delhi
Unmatched Quality in Every Corner
- Italian Marble Flooring:Step into elegance with Italian marble flooring that graces the living and dining areas. This choice of material not only adds a touch of sophistication but also ensures durability and ease of maintenance.
- Engineered Wood Flooring in Bedrooms:The bedrooms are adorned with engineered wood flooring, providing a warm and cosy ambience. This choice of material not only adds aesthetic value but also offers comfort underfoot.
- High Ceilings:The apartments boast 12 ft high ceilings, creating an airy and spacious environment. This architectural choice not only enhances the sense of space but also allows for better air circulation and natural light.
State-of-the-Art Kitchen Specifications
- Modular Kitchen: Each apartment has a fully equipped modular kitchen from renowned brands like Hettich or Siemens, which includes not just cabinetry but also white goods like a chimney, hob, refrigerator, dishwasher, and oven.
Luxurious Bathroom Features
- Premium Fittings:Bathrooms are fitted with premium brands like Toto or Saint Gobain, ensuring quality and elegance. These fittings are not only visually appealing but also offer superior functionality.
Enhanced Living with Smart Features
- UPVC Doors and Windows:UPVC for doors and windows ensures durability, noise insulation, and energy efficiency. This material also offers low maintenance and long-lasting performance.
- Smart Home Features:Embrace the future with smart home features that offer convenience and security. Including state-of-the-art security systems, automated lighting, and climate control.
- VRV Air Conditioning:The apartments have VRV air conditioning systems, providing efficient cooling and heating with minimal energy consumption.
Security and Convenience
- Secured Main Gate Lock:The primary gate lock is equipped with fingerprint sensors and face recognition technology, ensuring maximum security and easy access for residents.
- Tall Doors:The 8 ft high doors not only add to the aesthetic appeal but also enhance the feeling of grandeur and openness within the apartments.
- False Ceiling:The false ceiling adds an element of design and serves as a functional aspect to conceal lighting fixtures and other utilities.
TARC Kailasha Kirti Nagar Luxury Apartments: A Symphony of Luxury and Comfort
The luxury specifications at TARC Kirti Nagar Delhi are a symphony of elegance, comfort, and technological advancement. Each specification is a piece in the puzzle of luxury living, coming together to create a masterpiece of residential opulence, where every detail matters, and every feature is a testament to the commitment to providing a living experience that is nothing short of extraordinary.
Gallery
The Vision and Mission of TARC
The Anant Raj Corporation (TARC), with its remarkable project TARC Kirti Nagar Delhi, brings to life a vision that transcends the ordinary, blending India’s rich heritage with modern innovation. Here, we explore the profound vision and mission that drive TARC, shaping structures and legacies.
Vision: Where Legacy Meets Innovation
- Confluence of Art and Innovation:At the core of TARC’s vision is the celebration of India’s artistic grandeur and innovative spirit. TARC Kirti Nagar Delhi is a manifestation of this vision, where the aesthetic charm of India’s past meets the dynamism of modern architecture.
- Heritage Meets Modernity:TARC is inspired by India’s diverse and rich heritage. The vision is to imbue this heritage into contemporary living spaces, creating environments that resonate with the timelessness of Indian art and the efficiencies of modern design.
- Sustainability and Aesthetics:TARC’s vision encompasses a deep-rooted commitment to sustainability. The blend of traditional sustainability principles with modern aesthetics ensures that each project is not just visually appealing but also environmentally responsible.
Mission: Defining Luxury Beyond Opulence
- Redefining Luxury: TARC Kailasa moves beyond the conventional definition of luxury that often limits it to physical grandeur. The mission is to embrace a form of luxury that touches the soul, fosters genuine connections, and promotes inner calmness.
- Spaces for the Mind:TARC believes true luxury creates spaces that offer peace and rejuvenation. The mission is to craft living experiences that aren’t just about the physical space but also about the emotional and spiritual ambience they offer.
- Blending Heritage with Opulence:TARC’s mission is to create living experiences that are a seamless blend of India’s heritage and opulence. TARC integrates traditional architectural elements with luxurious modern amenities, as seen in the TARC Kirti Nagar Delhi project.
- Attention to Intangible Aspects:Understanding that luxury is an experience, TARC Kailasha focuses on the intangible aspects of living. TARC includes fostering community spirit, ensuring tranquillity, and promoting a sense of belonging among its residents.
TARC Delhi New Project: A Legacy of Excellence
The vision and mission of TARC are not just guiding principles; they are the essence of what the corporation strives to achieve. Through projects like TARC Kirti Nagar Delhi, TARC is not just constructing buildings; it’s creating legacies. It’s a journey where every brick laid is a step towards realizing a vision where heritage finds a new home and where luxury creates space for the mind. In essence, TARC is not just shaping skylines; crafting experiences that resonate with the soul, ensuring that each project is a testament to its vision and mission of combining India’s grandeur with modern luxury.
The Smooth Sailing
Opulnz Abode takes an existing view of luxury and makes it wholesome and life changing through new details and innovations.
FAQs
What is TARC Kailasa Kirti Nagar Delhi?
TARC Kailasa Kirti Nagar Delhi is a new luxury residential project in Kirti Nagar, Delhi, by The Anant Raj Corporation, offering 3 & 4 BHK apartments.
How many towers and units are there in TARC Kailasa Kirti Nagar Delhi?
The project comprises 5 towers with a total of 417 residential units.
What are the apartment sizes in TARC Kailasa Kirti Nagar Delhi?
The 3 BHK units are 3440 sq ft, and the 4 BHK units are 4250 sq ft in size.
What are the luxury amenities offered at TARC Kailasa Kirti Nagar Delhi?
Amenities include a large clubhouse of 170000sq. fts, indoor swimming pool, sports facilities, spa, sauna, and more.
What is unique about the TARC Kailasa Kirti Nagar Delhi project layout?
The layout includes spacious rooms with 2 master suites in 4 BHK units, wide balconies, and a deck of around 10 fts, providing ample sunlight and ventilation.
Does each apartment have parking facilities?
Yes, each unit comes with 3 car parking spaces in a 3-level basement.
Are there any green areas around TARC Kailasa Kirti Nagar Delhi?
Yes, there is approximately 7.5 acres of green area, including a 4-acre DDA park.
What is the contact number for the TARC Kailasa Kirti Nagar Delhi sales office?
The sales office can be reached at +91- 9654888862. This number will connect you to a representative who can assist with all inquiries.
Who are the international designers involved with TARC Kailasa Kirti Nagar Delhi?
The project boasts involvement from international brands like Arabian Construction Company (ACC), Andy Fisher SINGAPORE, and SHMA BANGKOK.
What are the starting prices for an apartment in TARC Kailasa Kirti Nagar Delhi?
Prices start from INR 7 Crores onwards.
Is TARC Kailasa Kirti Nagar Delhi RERA registered?
The project is expected to be RERA registered soon. Please contact the sales office for the latest updates on RERA registration.
What is the buying process for TARC Kailasa Kirti Nagar Delhi?
Interested buyers can contact the sales office to learn about the buying process, which typically includes booking the apartment, signing the agreement, and completing payment as per the payment plan.
Are there any specific payment plans available for TARC Kailasa Kirti Nagar Delhi?
Yes, there are various payment plans such as Possession Linked Payment (PLP), Construction Linked Payment (CLP), and a mix of both.
What is the expected price rise for TARC Kailasa Kirti Nagar Delhi units?
The price is expected to rise from the initial INR 22000 per sq ft to around INR 26000 per sq ft once the RERA number is assigned.
How can I get more information about TARC Kailasa Kirti Nagar Delhi?
You can visit the official website or contact the sales office directly for more information. www.opulnzabode.com
Where is the TARC Kailasa Kirti Nagar Delhi sales office located?
The sales office is located at Kirti Nagar Delhi, and interested buyers can visit during working hours for consultations and to view project models and layouts.

