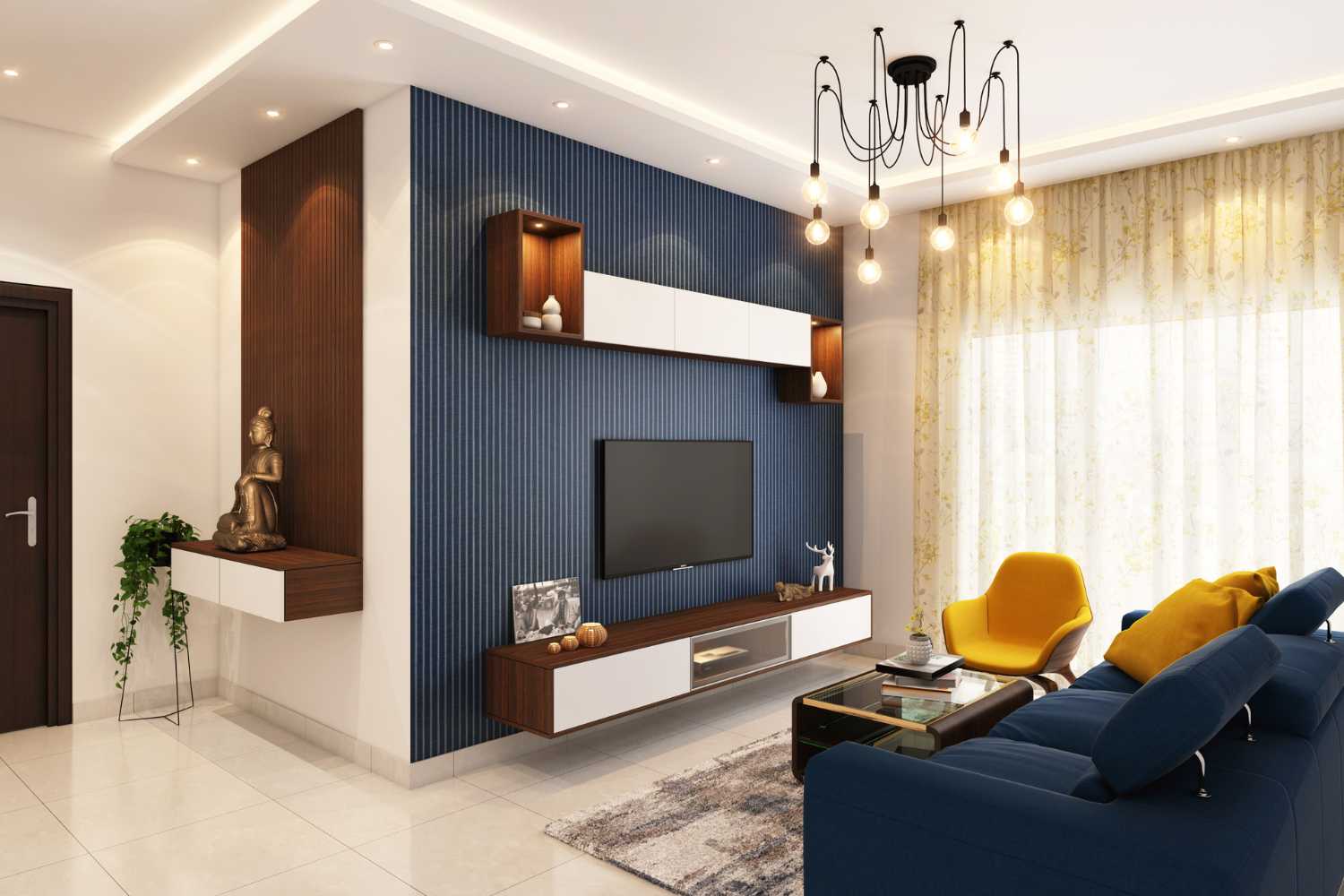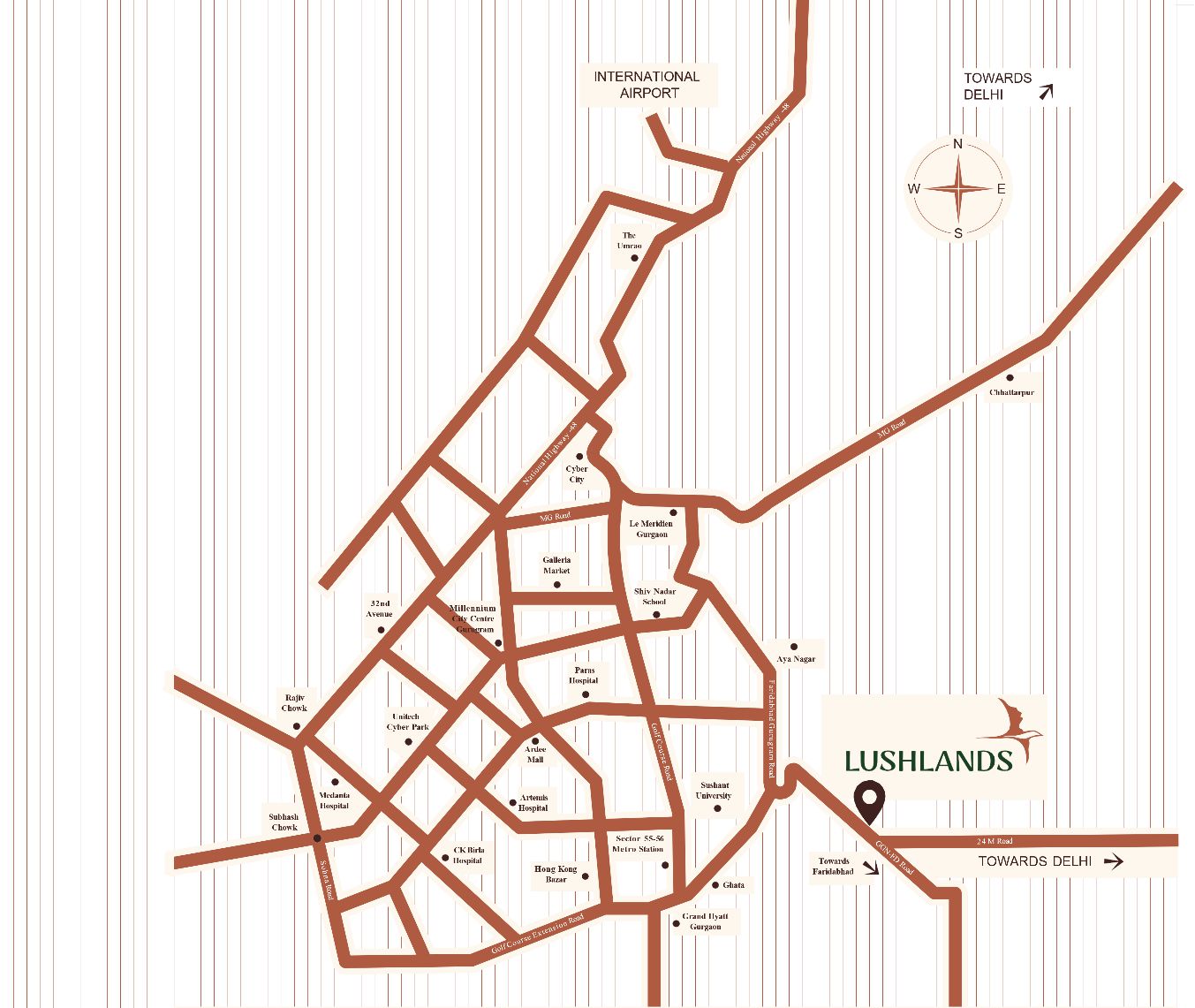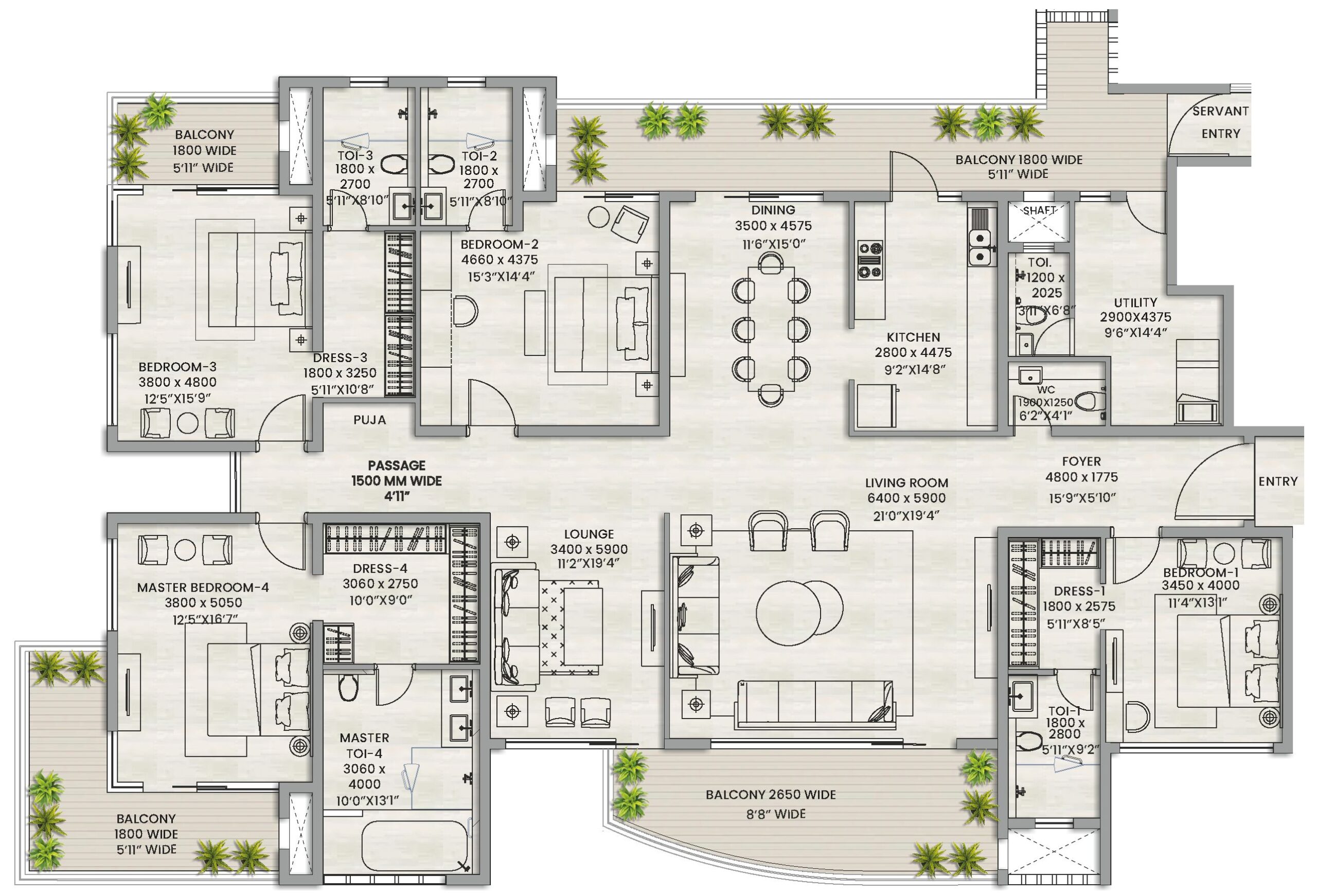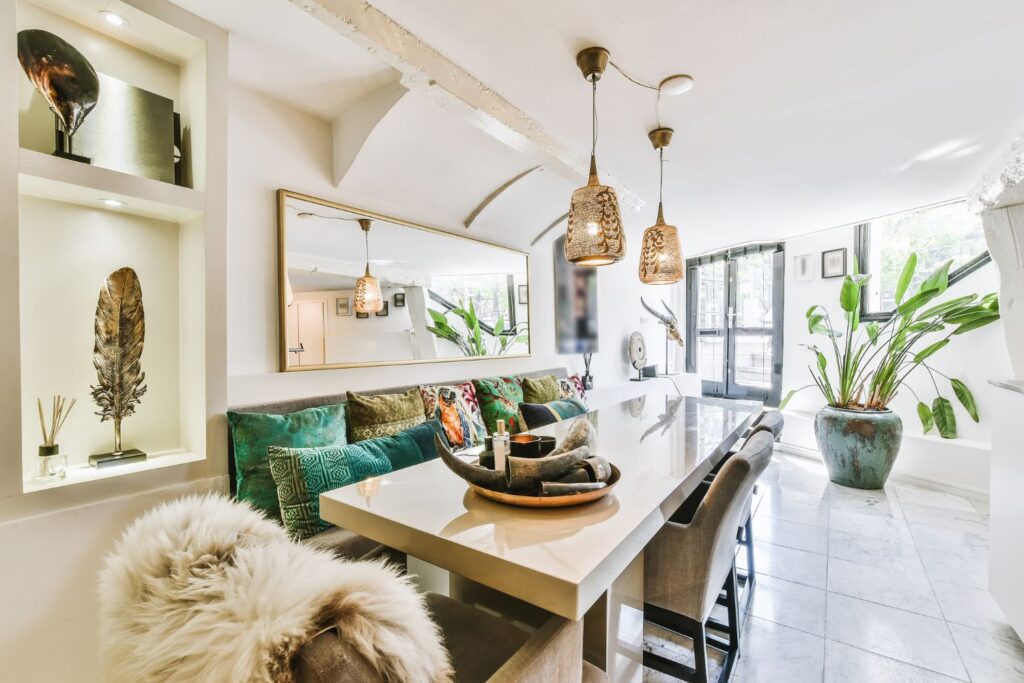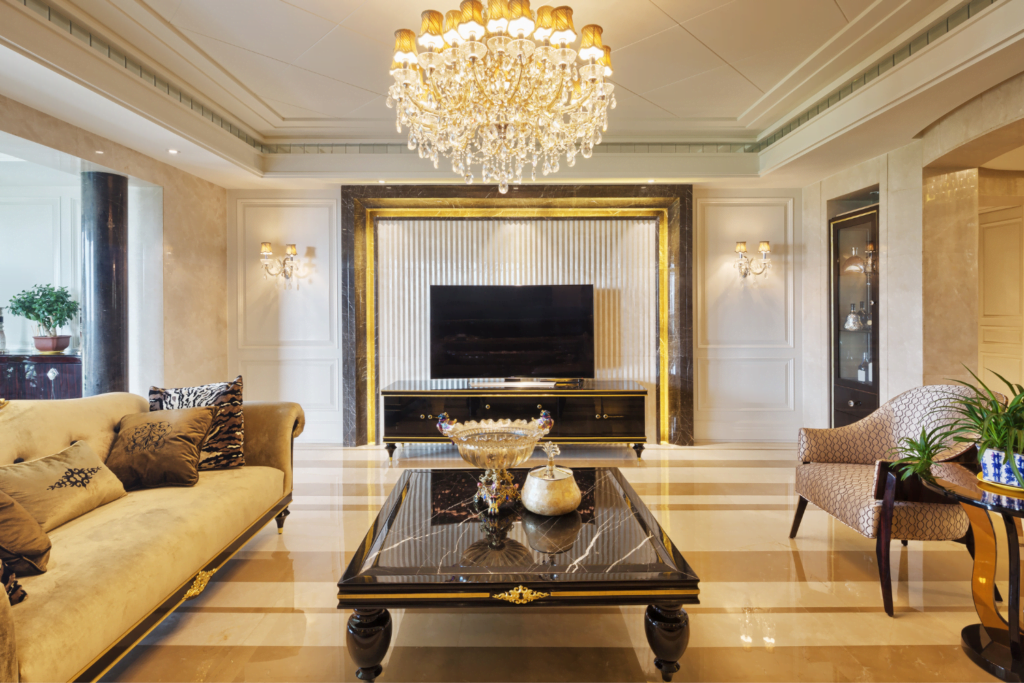ULTRA LUXURY 3, 4 & 5 BHK HOMES
PRICE STARTING (Upon Request)* POSSESSION : MID- 2028
Central Park 103 Gurgaon: Overview
Central Park 103, located along the Dwarka Expressway in Gurgaon, is a prestigious residential project that epitomizes luxury living. Developed by the renowned Central Park Group, this project offers meticulously designed 4 BHK luxury apartments, each spanning approximately 5,518 to 5,581 square feet.
The residences are crafted to provide an opulent lifestyle, featuring three-side open layouts with running balconies that ensure ample natural light and ventilation.
The project is set within the expansive Central Park Flower Valley, a green oasis nestled amidst the scenic Aravalli hills. This strategic location not only offers breathtaking views but also provides residents with a serene and tranquil environment away from the city’s hustle and bustle. The development emphasizes a harmonious blend of nature and modernity, ensuring that residents enjoy a peaceful yet connected lifestyle.
Central Park 103 is slated for possession in 2028, offering flexible payment options to suit diverse financial plans. With its state-of-the-art amenities, prime location, and commitment to luxury, Central Park 103 is poised to set a new benchmark in Gurgaon’s residential real estate market.
- Modern Elegance Amidst Greenery
- Comprehensive Amenities for Luxurious Living
- Lavish Clubhouse for Social Engagement
- Outdoor Leisure and Recreation Facilities
- Focus on Sustainability and Eco-friendly Practices
- Elegant Residences with Premium Finishes
- Strategic Connectivity for Easy Commuting
LOCATION
Nearby Schools
Transportation
Hotels
Corporate Hub
Entertainment
Hospitals
Central Park 103 Gurgaon Location
Strategically situated along the Dwarka Expressway, Central Park 103 enjoys excellent connectivity to major parts of Gurgaon and Delhi. The Dwarka Expressway, also known as the Northern Peripheral Road, is a significant arterial road that enhances accessibility to the Indira Gandhi International Airport, making it convenient for frequent travelers.
Nestled amidst the scenic Aravalli hills, the location offers a serene environment, providing residents with a perfect blend of urban convenience and natural beauty. The area’s planned development and green surroundings make it a desirable destination for those seeking a tranquil yet well-connected lifestyle.
Amenities
Central Park 103 offers a plethora of world-class amenities designed to cater to the diverse needs of its residents. Each tower boasts an exclusive clubhouse equipped with a state-of-the-art fitness center, yoga room, and spa facilities, promoting a healthy and balanced lifestyle.
Central Park 103 Gurgaon Amenities
For entertainment, residents can enjoy a mini-theater, banquet hall, and recreational gazebos, providing ample opportunities for social gatherings and leisure activities.
Sports enthusiasts have access to badminton and tennis courts, jogging tracks, and a mini-golf area, ensuring that physical activity is an integral part of daily life. The development also features multiple swimming pools, including an infinity pool, offering a refreshing retreat within the comfort of the community.
For families, there are dedicated children’s play areas, ensuring a safe and engaging environment for young ones. The project also emphasizes wellness with tranquil retreats, including herb and spice gardens, a fruit orchard, and an open-to-sky yoga deck, fostering a holistic living experience amidst nature.
Double Height Lobby
Grandeur
Swimming Pool
Theater / AV Room
Joggers Park
Gymnasium
Spa
Indoor Games Room
Master Plan
Central Park 103 Gurgaon Master Plan
Adani Realty’s project boasts a meticulously planned master plan that embodies a harmonious blend of modern architecture, lush greenery, and well-designed infrastructure. Here’s an overview of the key elements of the master plan:
Residential Zones:
- The project comprises carefully laid out residential zones featuring a variety of housing options, including apartments, villas, and penthouses.
- Each residential zone is thoughtfully designed to offer residents privacy, tranquility, and panoramic views of the surrounding landscape.
Green Spaces:
- Interspersed throughout the master plan are extensive green spaces, landscaped gardens, and parks, providing residents with serene and picturesque surroundings.
- These green areas serve as tranquil retreats for relaxation, recreation, and outdoor activities, fostering a sense of well-being and harmony with nature.
Infrastructure:
- The master plan includes well-planned roads, pathways, and pedestrian-friendly walkways, ensuring smooth connectivity between different areas of the community.
- Ample parking spaces are strategically located within the premises to accommodate the parking needs of residents and visitors, promoting convenience and accessibility.
Recreational Facilities:
- Adani Realty’s project offers a diverse range of recreational facilities strategically distributed throughout the master plan.
- These amenities may include a clubhouse, swimming pool, fitness center, sports courts, children’s play areas, and more, catering to the diverse leisure needs of residents.
Retail and Commercial Zones:
- The master plan may incorporate retail and commercial zones within the premises, offering residents access to essential amenities, services, and shopping options conveniently located within the community.
- These commercial areas contribute to the vibrancy and liveliness of the project, providing residents with opportunities for leisure, entertainment, and social interaction.
Safety and Security:
- Safety and security are paramount in the master plan, with round-the-clock surveillance, gated entry points, and trained security personnel ensuring the safety and well-being of residents and their belongings.
- Secure boundaries and access control systems provide residents with peace of mind, creating a secure and protected living environment.
With its meticulously planned master plan, Adani Realty’s project aims to create a thriving and cohesive community where residents can enjoy a luxurious and comfortable lifestyle amidst modern amenities, lush greenery, and a vibrant neighborhood ambiance.
Layouts
The apartments at Central Park 103 are meticulously designed to offer spacious and functional layouts that cater to modern living requirements. Each 4 BHK residence features expansive living and dining areas, well-appointed bedrooms with en-suite bathrooms, and modular kitchens equipped with high-quality fittings. Large balconies and windows are incorporated to allow for ample natural light and ventilation, creating a bright and airy ambiance.
The thoughtful design ensures optimal space utilization, providing residents with comfortable and elegant living spaces that reflect contemporary aesthetics. Additionally, the layout includes provisions for smart home features, enhancing the convenience and efficiency of daily life. The attention to detail in the design underscores the project’s commitment to delivering a superior living experience.
Central Park 103 Gurgaon Layout
Apartment Layouts:
- The project features a range of apartment layouts, including 2BHK, 3BHK, and 4BHK configurations, designed to accommodate varying family sizes and lifestyles.
- Each apartment layout is meticulously planned to offer spacious living areas, well-appointed bedrooms, modern kitchens, and elegant bathrooms.
- Stylish interiors, premium finishes, and thoughtful design elements enhance the ambiance and comfort of the living spaces.
Villa Layouts:
- For those seeking ultimate luxury and exclusivity, Adani Realty’s project offers luxurious villa layouts with expansive living spaces and private amenities.
- Villa layouts may feature multiple levels, spacious bedrooms, grand living and dining areas, private gardens, and exclusive parking spaces.
- High ceilings, large windows, and premium amenities characterize these prestigious villa layouts, offering residents a lifestyle of unparalleled luxury and sophistication.
Floor Plans:
- Detailed floor plans are available for each layout, showcasing the arrangement of rooms, living spaces, and amenities within the apartments and villas.
- The floor plans are designed to optimize space, natural light, and ventilation, creating comfortable and functional living environments for residents.
- Flexibility and customization options may be available for residents to personalize their living spaces according to their preferences and lifestyle needs.
Accessibility Features:
- Accessibility features are integrated into the layouts to ensure convenience and ease of movement for residents of all ages and abilities.
- Wide doorways, spacious corridors, and barrier-free design elements promote accessibility and inclusivity within the premises.
Customization Options:
- Adani Realty’s project may offer customization options for residents to tailor their layouts according to their specific preferences and requirements.
- Residents may have the opportunity to choose from a selection of interior finishes, fixtures, and design elements to create a personalized and unique living space that reflects their individual style and taste.
With its diverse range of layouts, thoughtful design, and customization options, Central Park 103 Gurgaon project aims to provide residents with homes that are not only luxurious and comfortable but also tailored to their unique lifestyle preferences and aspirations.
Payment Plans available
Central Park 103 Gurgaon’s project offers flexible and convenient payment plans to facilitate the purchase of residences within this esteemed development. Here’s an overview of the payment plans available to prospective buyers:
Central Park 103 Gurgaon Payment Plans
Construction-Linked Payment Plan:
- Under this payment plan, payments are linked to the progress of construction milestones.
- Buyers are required to make installment payments at various stages of construction, with the amount increasing as construction progresses.
- This payment plan offers transparency and alignment of payments with tangible construction milestones, providing buyers with confidence and assurance.
Down Payment Plan:
- The down payment plan typically involves a higher initial payment, known as the down payment, followed by smaller installment payments.
- This plan offers buyers the advantage of a reduced overall cost, as well as potential discounts or incentives for making an upfront payment.
- Buyers may benefit from priority allocation of units and preferential pricing under this plan.
Flexible Payment Options:
- Adani Realty’s project may offer flexible payment options to accommodate the diverse financial needs and preferences of buyers.
- Customized payment plans, staggered payment schedules, and milestone-based payment structures may be available upon request, subject to approval and feasibility.
Bank Financing:
- Buyers have the option to avail themselves of bank financing to fund their property purchase.
- Adani Realty collaborates with leading financial institutions to offer attractive loan schemes with competitive interest rates and flexible repayment terms.
- Buyers can choose from a range of financing options tailored to their individual financial circumstances, making homeownership more accessible and affordable.
Transparency and Compliance:
- All payment plans offered by Adani Realty adhere to regulatory guidelines and industry standards, ensuring transparency, fairness, and compliance with legal requirements.
- Detailed documentation outlining the payment schedule, terms, and conditions is provided to buyers for their clarity and peace of mind.
By offering a range of flexible payment plans and financing options, Adani Realty aims to make luxury living more accessible and achievable for buyers, while ensuring transparency, integrity, and compliance throughout the transaction process.
Construction Linked
Construction linked payment plan is available.
Possession Linked
Possession linked payment plan is available.
Exclusive Plan
Exclusive Payment Plan Available (Please Connect)
Gallery
Specifications
The residences at Central Park 103 are built to the highest standards, featuring premium specifications that ensure durability and elegance. The entrance lobby boasts Italian marble flooring, polished door frames, and a false ceiling with plastic emulsion paint, exuding a sense of grandeur upon entry.
Bedrooms are adorned with plastic emulsion paint on walls, polished door frames, and UPVC/aluminum double-glazed windows, providing a serene and comfortable environment. Kitchens are equipped with Italian marble flooring, modular fittings, and essential appliances, including a washing machine, refrigerator, dishwasher, microwave, chimney, hob, and geyser, ensuring
Central Park 103 Gurgaon Specifications
Architecture and Design:
- Contemporary architecture with clean lines, elegant facades, and thoughtfully designed layouts that maximize space and natural light.
- Premium construction materials and techniques ensure structural integrity, durability, and aesthetic appeal.
Flooring:
- High-quality flooring materials such as imported marble, engineered wood, or vitrified tiles in living, dining, and common areas, exuding luxury and sophistication.
- Anti-skid ceramic tiles in bathrooms and balconies, providing safety and durability.
Kitchen:
- Modern modular kitchens with sleek finishes, premium countertops, and high-quality fittings and fixtures.
- Stainless steel sink with drain board, designer backsplash, and ample storage space for convenience and functionality.
- Provision for installing modern kitchen appliances such as a refrigerator, oven, and dishwasher.
Bathroom:
- Designer bathrooms with premium sanitary ware, fittings, and accessories from reputed brands, combining style with functionality.
- Vanity counters with stylish washbasins, mirror cabinets, and shower enclosures in select units.
- Provision for hot and cold water supply, with high-quality plumbing fixtures ensuring reliability and efficiency.
Doors and Windows:
- Solid wooden doors with elegant finishes for main entrances, providing security, insulation, and aesthetic appeal.
- UPVC or aluminum sliding windows with toughened glass for enhanced durability, energy efficiency, and sound insulation.
- Secure locking systems for doors and windows, ensuring safety and peace of mind.
Electrical and Plumbing:
- Concealed wiring with modular switches and sockets, ensuring safety, convenience, and reliability.
- Provision for power backup and adequate electrical points for lighting, appliances, and entertainment systems.
- High-quality CPVC and PVC pipes for plumbing, ensuring leak-proof installations and long-term durability.
Safety and Security:
- Advanced security features such as video door phones, intercom facilities, and CCTV surveillance systems for enhanced safety and surveillance.
- Firefighting equipment, smoke detectors, and sprinkler systems installed in common areas and residences, ensuring compliance with safety standards.
With its impeccable specifications, Central Park 103 Gurgaon’s project offers residents a lifestyle of luxury, comfort, and sophistication, where every detail is meticulously planned and executed to create an unparalleled living experience.
The Smooth Sailing
Opulnz Abode takes an existing view of luxury and makes it wholesome and life changing through new details and innovations.

