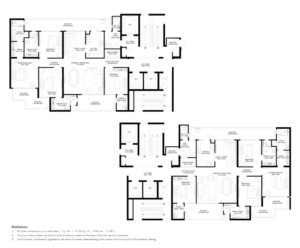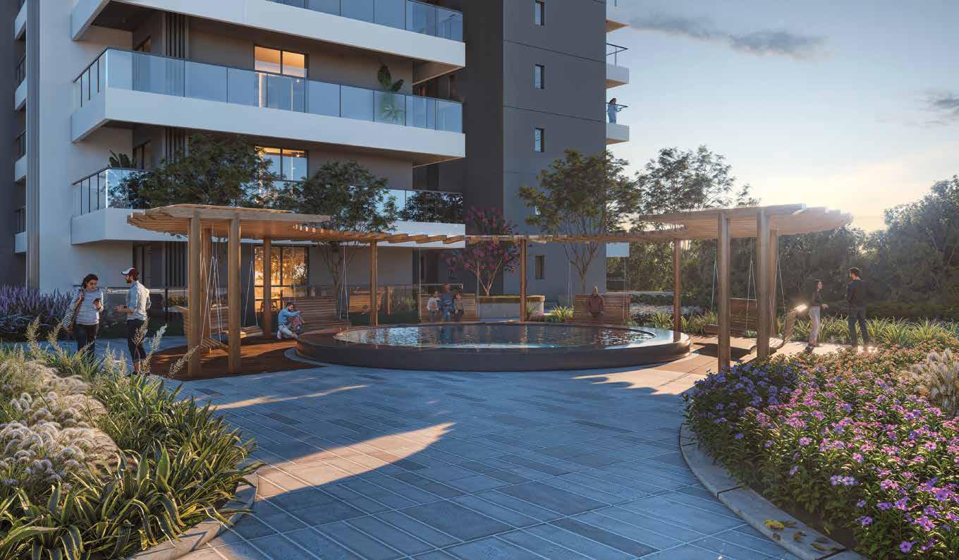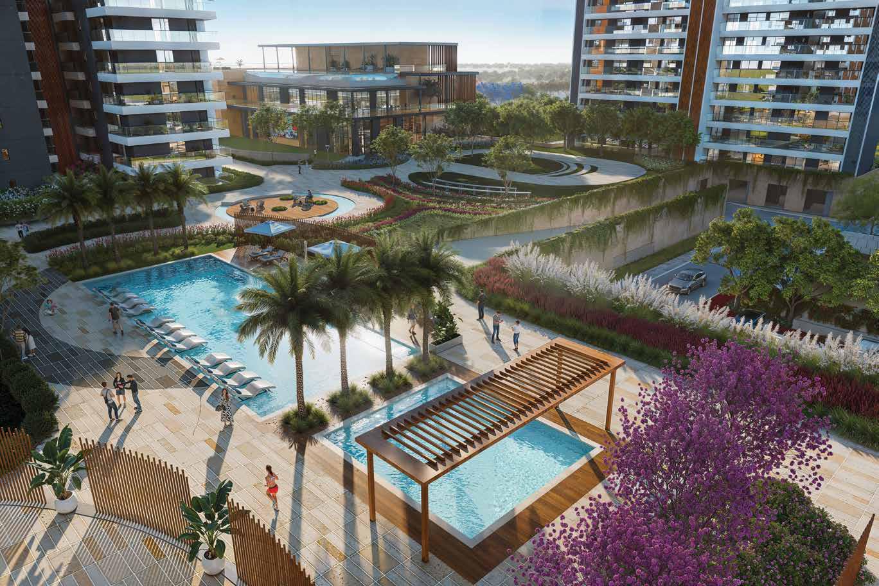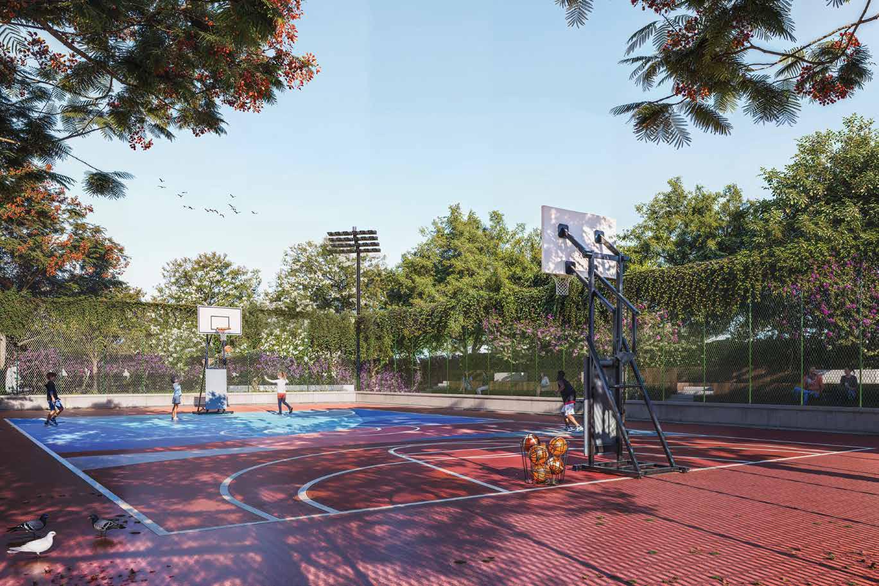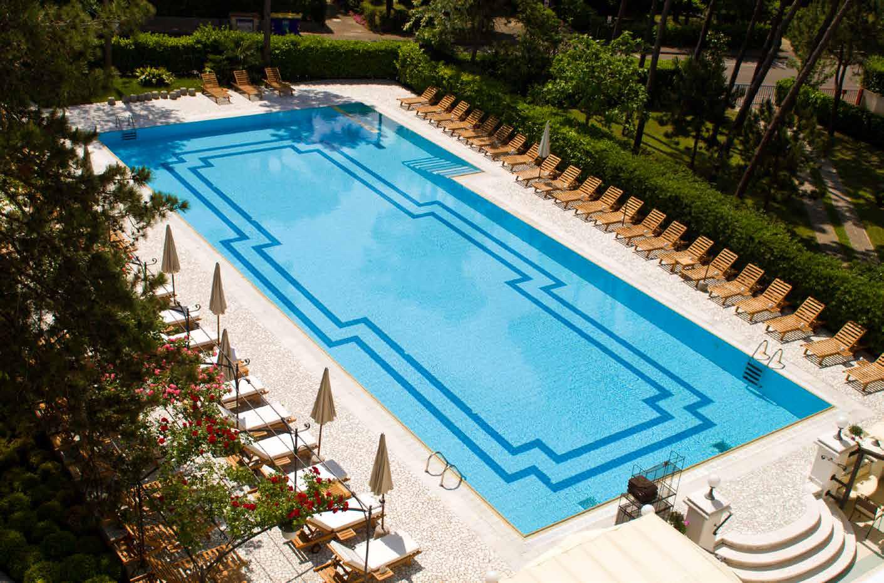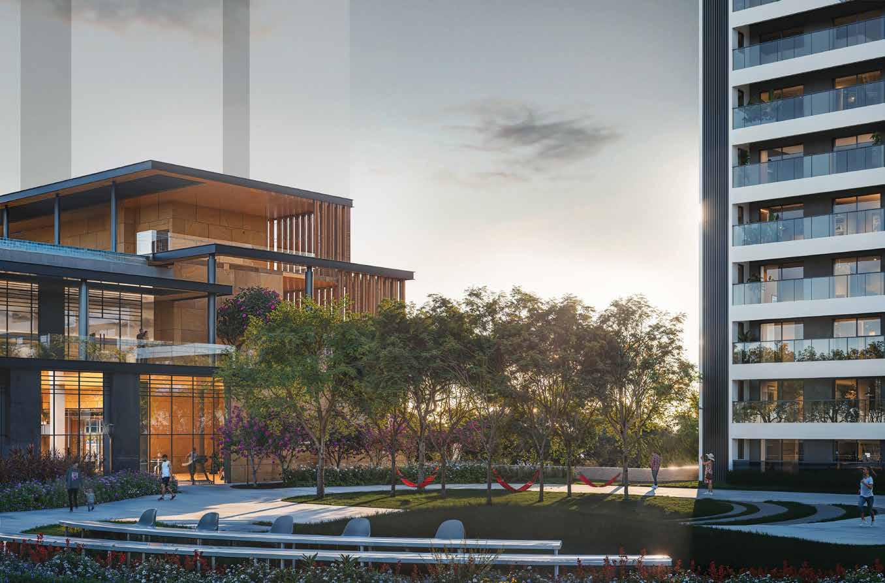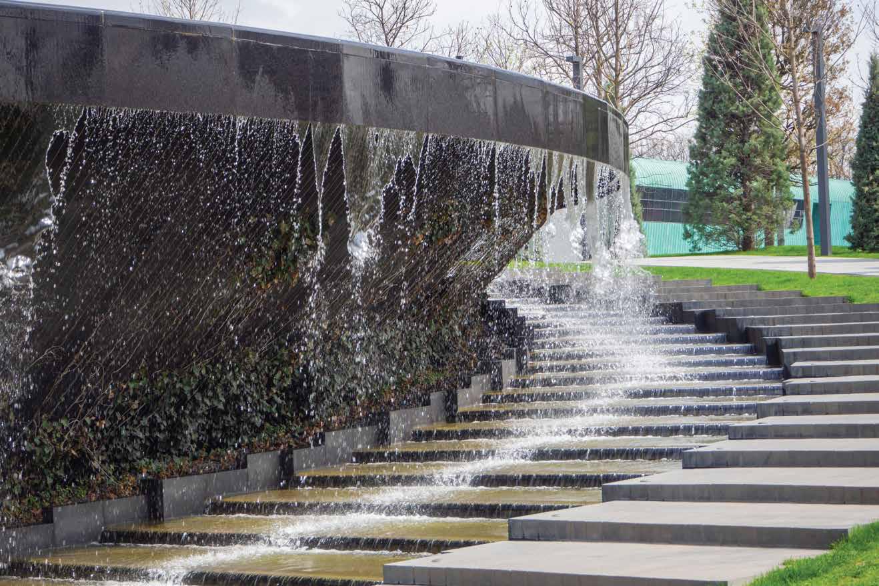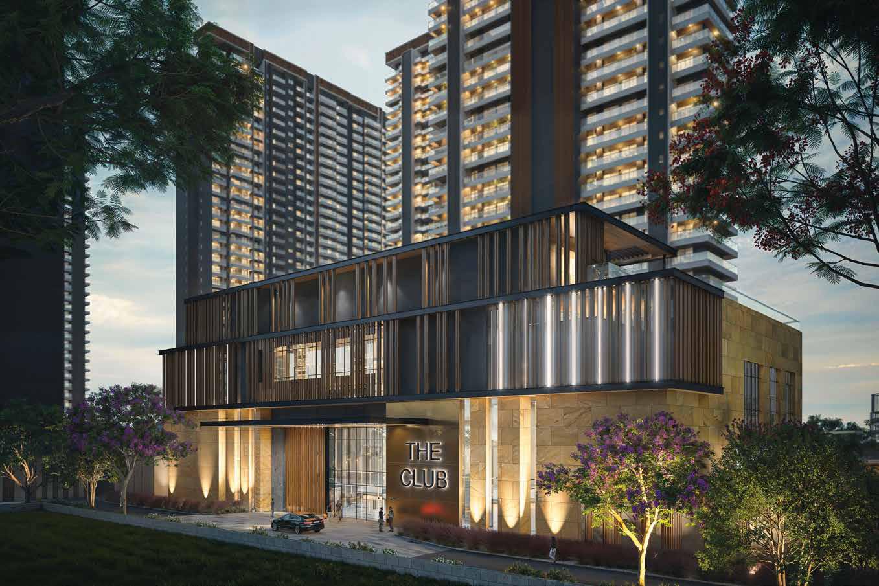ULTRA LUXURY 3, 4 & 5 BHK HOMES
PRICE STARTING (Upon Request)* POSSESSION : MID- 2028
Max Estates 222 Rajpur Villas Dehradun
222 Rajpur is an exclusive residential project by Max Estates, strategically located in the serene and verdant environment of Dehradun.
This premier residential community offers a unique blend of luxury, privacy, and nature, set against the picturesque backdrop of the Malsi Reserve Forest and the Mussoorie Hills. Spread across 5 acres, 222 Rajpur features meticulously designed townhouses, courtyard villas, and forest villas, catering to discerning homeowners who value tranquility and an upscale lifestyle. Each residence is thoughtfully planned to ensure a seamless integration of indoor and outdoor living spaces, with an emphasis on high-quality materials and environmental harmony.
The project is ideally situated to provide both seclusion and accessibility, making it a perfect retreat from the bustling city life while being close to essential amenities. Key landmarks such as the Max Super Speciality Hospital, Pacific Mall, and renowned educational institutions like The Doon School and Welham Girls’ School are just a short drive away. The development also boasts excellent connectivity, with Dehradun Railway Station and Jolly Grant Airport in close proximity, ensuring easy access to major cities across India. Residents of 222 Rajpur can enjoy the benefits of urban conveniences within a serene natural setting, making it an ideal location for those seeking a harmonious balance between modern living and nature.
Designed with a focus on wellness and luxury, 222 Rajpur offers a plethora of amenities that enhance the living experience. The community features tree-lined boulevards, terraced community gardens, pedestrian walkways, a private lychee orchard, and a forest view pavilion. Round-the-clock security, power backup, and uninterrupted water supply ensure a comfortable and secure living environment. Each residence is equipped with high-end fittings and finishes, including VRF HVAC systems, insulated premium windows, and energy-efficient LED lighting. With a commitment to sustainability, the project incorporates features like rainwater harvesting and a sewage treatment plant, reflecting Max Estates’ dedication to creating eco-friendly and luxurious living spaces.
- Modern Elegance Amidst Greenery
- Comprehensive Amenities for Luxurious Living
- Lavish Clubhouse for Social Engagement
- Outdoor Leisure and Recreation Facilities
- Focus on Sustainability and Eco-friendly Practices
- Elegant Residences with Premium Finishes
- Strategic Connectivity for Easy Commuting
LOCATION
Max Estates 222 Rajpur Villas Dehradun Location
222 Rajpur is nestled in one of Dehradun’s most prestigious and serene locales, adjacent to the lush Malsi Reserve Forest and offering stunning views of the Mussoorie Hills. This prime location provides residents with an unparalleled natural environment while still being conveniently close to the city’s key facilities. The project is strategically situated on Rajpur Road, known for its tranquility and exclusivity, making it a coveted address for those seeking both luxury and peace.
The accessibility of 222 Rajpur is a significant advantage, with essential services and entertainment options just minutes away. The Max Super Speciality Hospital, providing top-tier healthcare, is a mere 6 minutes from the project, ensuring medical needs are promptly met. Shopping enthusiasts can enjoy Pacific Mall, located just 8 minutes away, along with other popular shopping destinations like Paltan Bazaar and Crossroads Mall. Renowned educational institutions such as The Doon School and Welham Girls’ School are within a 25-minute drive, making it an ideal location for families. Additionally, the Dehradun Railway Station and Jolly Grant Airport are easily accessible, facilitating convenient travel to and from the city.
Dehradun itself is a city rich in cultural heritage and natural beauty, offering a tranquil retreat from the hustle and bustle of larger Indian cities. Known for its verdant lychee orchards and prestigious institutions like the Indian Military Academy and Forest Research Institute of India, Dehradun provides a perfect blend of modern amenities and natural charm. The location of 222 Rajpur allows residents to indulge in various leisure activities, with attractions such as the Robber’s Cave, Rajaji National Park, and the Clock Tower nearby. For weekend getaways, residents can explore the scenic beauty of Mussoorie, Sahastradhara, and Rishikesh, all within a short drive. This ideal location ensures that residents of 222 Rajpur can enjoy a luxurious lifestyle in a serene and well-connected environment.
Amenities
222 Rajpur offers an array of world-class amenities designed to provide residents with a lifestyle of unparalleled luxury and convenience.
Max Estates 222 Rajpur Villas Dehradun Amenities
The community is meticulously planned to integrate with the natural surroundings, featuring tree-lined boulevards, terraced community gardens, and pedestrian walkways that encourage a harmonious connection with nature. A standout feature is the private lychee orchard, which adds a touch of exclusivity and charm to the living experience. Additionally, the forest view pavilion provides a serene spot for relaxation, allowing residents to immerse themselves in the tranquil beauty of the Malsi Reserve Forest.
Security and comfort are paramount at 222 Rajpur. The community boasts round-the-clock security with 24/7 monitoring by trained security personnel, CCTV cameras, and an RFID-based security system for resident car recognition, ensuring a safe living environment. Power backup and uninterrupted water supply are standard, ensuring that daily life is seamless and hassle-free. Each residence is equipped with high-end finishes and modern conveniences, including a VRF HVAC system for efficient climate control, insulated premium windows for noise reduction and energy efficiency, and energy-efficient LED lighting throughout. The community’s infrastructure is designed to provide maximum comfort and ease for all residents.
Emphasizing wellness and sustainability, 222 Rajpur incorporates several eco-friendly features. The community has its own sewage treatment plant and rainwater harvesting pits, highlighting Max Estates’ commitment to environmental responsibility. The architectural design ensures ample natural light and ventilation in all residences, promoting a healthy living environment. Residents can also enjoy various recreational facilities, such as playscapes for children and beautifully landscaped gardens for leisurely strolls. With its focus on creating a luxurious, sustainable, and secure living environment, 222 Rajpur stands out as a premier residential destination in Dehradun.
Double Height Lobby
Grandeur
Swimming Pool
Theater / AV Room
Joggers Park
Gymnasium
Spa
Indoor Games Room
Master Plan
Max Estates 222 Rajpur Villas Dehradun Master Plan
The master plan of 222 Rajpur is a testament to thoughtful design and meticulous planning, ensuring that every aspect of the community caters to the needs of its residents. Spanning across 5 acres, the development features a harmonious blend of townhouses, courtyard villas, and forest villas, each designed to provide privacy and luxury.
The layout is strategically planned to maximize the stunning views of the Malsi Reserve Forest and the Mussoorie Hills, with residences oriented to capture these natural vistas. The master plan emphasizes spaciousness, with wide tree-lined boulevards and terraced community gardens creating an open and inviting atmosphere.
Each type of residence within 222 Rajpur has been carefully positioned to ensure a seamless flow of space and privacy. The townhouses feature private front and back gardens, connecting residents with the larger community and green spaces. Courtyard villas are designed with large open courtyards that provide intimate, distinct outdoor areas, while the forest villas are immersed in the landscape, offering expansive gardens and uninterrupted views of the surrounding forest. All residences are equipped with modern amenities and high-end finishes, ensuring a luxurious living experience.
The community’s infrastructure is designed to enhance the quality of life for its residents. The master plan includes exclusive entry from Rajpur Road, ensuring ease of access while maintaining privacy. Pedestrian walkways and dedicated playscapes foster a family-friendly environment, while the forest view pavilion provides a tranquil retreat. Round-the-clock security, power backup, and uninterrupted water supply are integral parts of the plan, ensuring a safe and comfortable living environment. By integrating these elements into the master plan, 222 Rajpur creates a cohesive and luxurious community that harmonizes with its natural surroundings.
Layouts
The layout of 222 Rajpur is thoughtfully designed to provide residents with a harmonious blend of luxury, privacy, and connection to nature.
Max Estates 222 Rajpur Villas Dehradun Layout
Spread across 5 acres, the project features a variety of residential units including townhouses, courtyard villas, and forest villas, each strategically positioned to maximize natural light, ventilation, and stunning views of the Malsi Reserve Forest and Mussoorie Hills. The master plan ensures that each residence enjoys ample space and privacy, with wide tree-lined boulevards and pedestrian walkways enhancing the sense of community while preserving individual seclusion.
Each residential type within 222 Rajpur is uniquely positioned to create distinct living experiences. The townhouses are centered around a stunning double-height sky court, which serves as the heart of the residence, connecting public and private spaces while offering a sense of openness. Courtyard villas feature large, open courtyards that provide a private outdoor living space, seamlessly blending the indoor and outdoor environments. Forest villas, designed to immerse residents in the natural landscape, boast expansive gardens and private elevators, offering uninterrupted views of the surrounding forest and hills. These carefully planned layouts ensure that each home not only meets but exceeds the expectations of luxury living.
The project layout also incorporates a range of communal amenities that enhance the overall living experience. Exclusive entry points from Rajpur Road ensure secure and convenient access, while round-the-clock security and surveillance provide a safe environment for all residents. The inclusion of terraced community gardens, pedestrian walkways, and a private lychee orchard fosters a sense of community and connection to nature. Additionally, the layout features a forest view pavilion and playscapes, offering residents recreational spaces to relax and enjoy the serene surroundings. By integrating these elements into the project layout, 222 Rajpur creates a cohesive and luxurious living environment that caters to the diverse needs and preferences of its residents.
Payment Plans available
222 Rajpur offers flexible and transparent payment plans designed to accommodate the diverse financial needs of its discerning buyers.
Max Estates 222 Rajpur Villas Dehradun Payment Plans
The Down Payment Plan (DPP) is structured to provide ease and convenience, ensuring a straightforward process from booking to possession. Under this plan, buyers are required to make an initial payment of 10% of the Basic Sales Price at the time of booking. This is followed by a substantial payment of 85% of the Basic Sales Price within 45 days of booking, allowing buyers ample time to arrange their finances.
The final payment is made upon the offer of possession, where the remaining 5% of the Basic Sales Price, along with the Interest Bearing Maintenance Security (IBMS), stamp duty, and registration charges, are settled. This structured payment plan ensures that the financial burden is spread out over a manageable period, making it easier for buyers to invest in their dream home at 222 Rajpur. Additionally, the payment schedule is clearly outlined, providing buyers with complete transparency and predictability regarding their financial commitments.
Moreover, 222 Rajpur takes into account any additional charges that may arise during the course of the project. Buyers are informed about the possibility of other statutory charges, taxes, cess, levies, and fees that may be imposed by government or statutory authorities, ensuring there are no surprises. The payment plans are designed to be adaptable, with the understanding that prices and terms may be subject to revision to reflect market conditions and other factors. This comprehensive approach to payment planning underscores Max Estates’ commitment to offering a smooth and hassle-free purchasing experience, ensuring that residents can focus on enjoying their luxurious new homes in this exclusive Dehradun community.
Construction Linked
Construction linked payment plan is available.
Possession Linked
Possession linked payment plan is available.
Exclusive Plan
Exclusive Payment Plan Available (Please Connect)
Gallery
Specifications
222 Rajpur is crafted with an unwavering commitment to quality, offering residents high-end specifications that ensure both luxury and durability.
Max Estates 222 Rajpur Villas Dehradun Specifications
Each residence features generous ceiling heights of 10.5 feet, creating an airy and spacious ambiance. The construction utilizes RCC flat slab technology, providing efficient structural systems, beamless clear ceilings, and larger window openings for enhanced natural light and ventilation. Only primary steel sources are used in the frame structure to guarantee consistent quality and maximum safety, adhering to Seismic Zone 4 standards, which is crucial for earthquake-prone areas.
The interiors of 222 Rajpur are designed with meticulous attention to detail, featuring premium materials and finishes. Kitchens are equipped with fully fitted modular cabinetry, high-end appliances such as Siemens hobs, microwaves, ovens, and 60 cm electric chimneys, ensuring a modern and functional cooking space. Bathrooms boast fixtures from top brands like Kohler and Jaquar, with features including ceramic wash basins, insulated premium windows, and energy-efficient LED lighting throughout. Each residence is equipped with a centralized VRF HVAC system for optimal climate control, ensuring year-round comfort.
The project also emphasizes sustainability and maintenance-free living. The community features its own sewage treatment plant and rainwater harvesting pits, reflecting Max Estates’ dedication to environmental responsibility. Exterior facades are designed with grit finish and local random rubble stone, ensuring durability with minimal upkeep. Safety and security are paramount, with 24-hour site management, CCTV monitoring, and RFID-based security systems for resident car recognition. These comprehensive specifications ensure that 222 Rajpur not only meets but exceeds the expectations of luxury living, providing residents with a secure, comfortable, and environmentally friendly home.
The Smooth Sailing
Opulnz Abode takes an existing view of luxury and makes it wholesome and life changing through new details and innovations.




