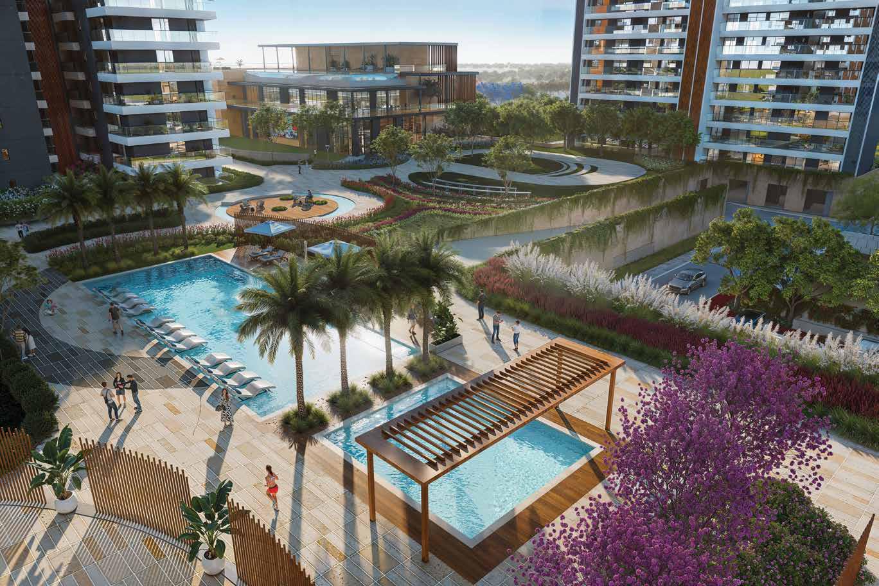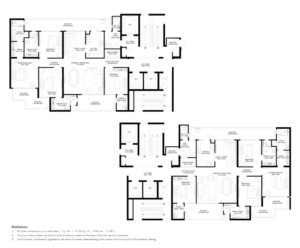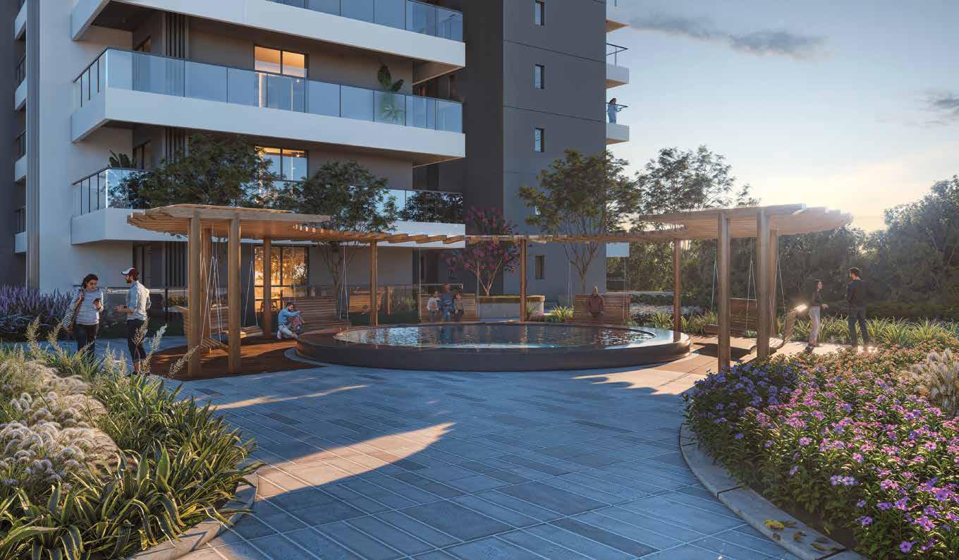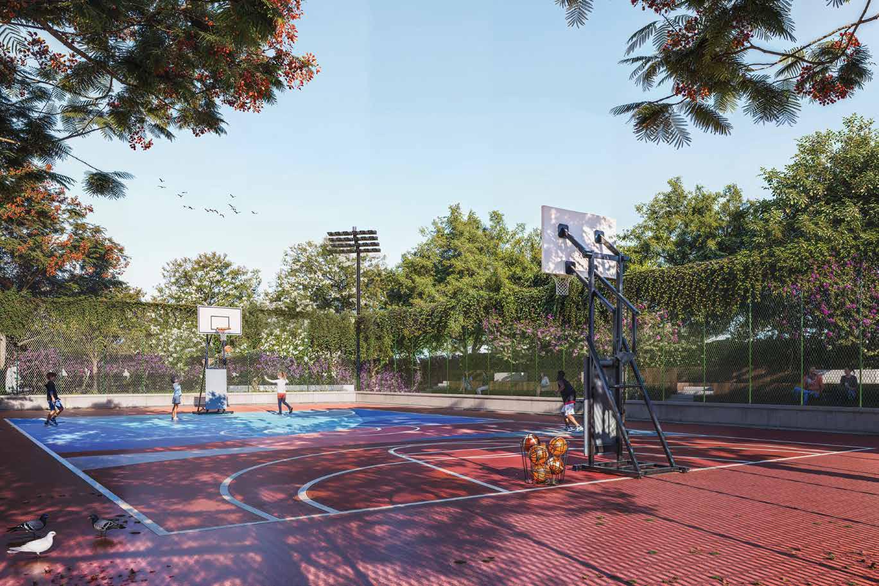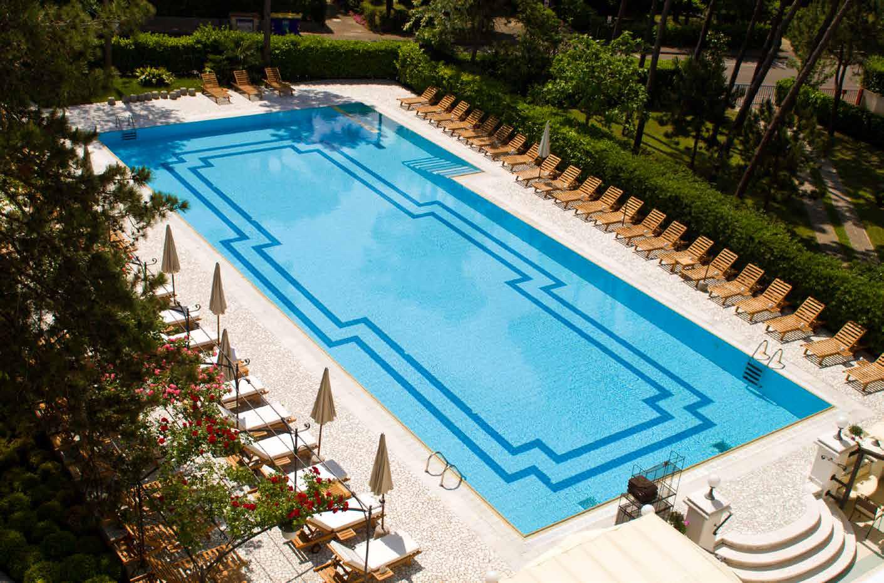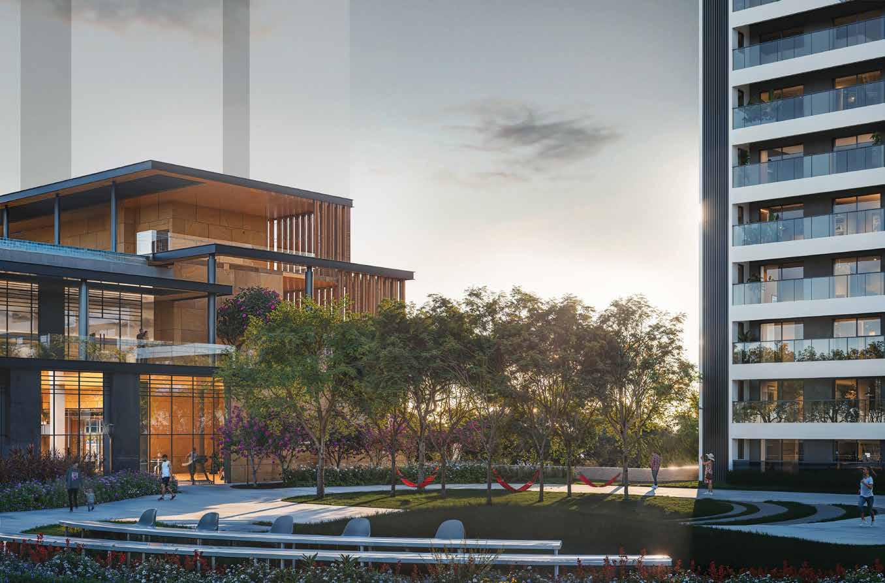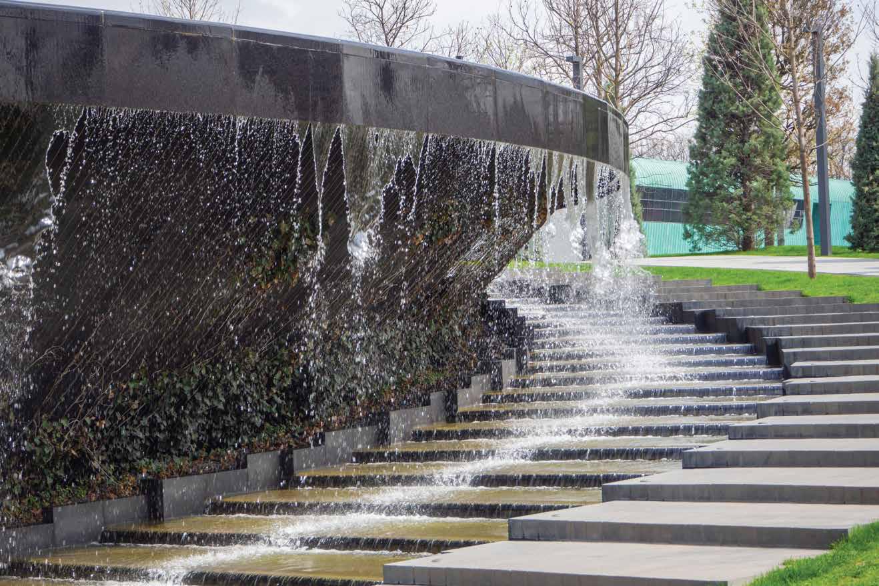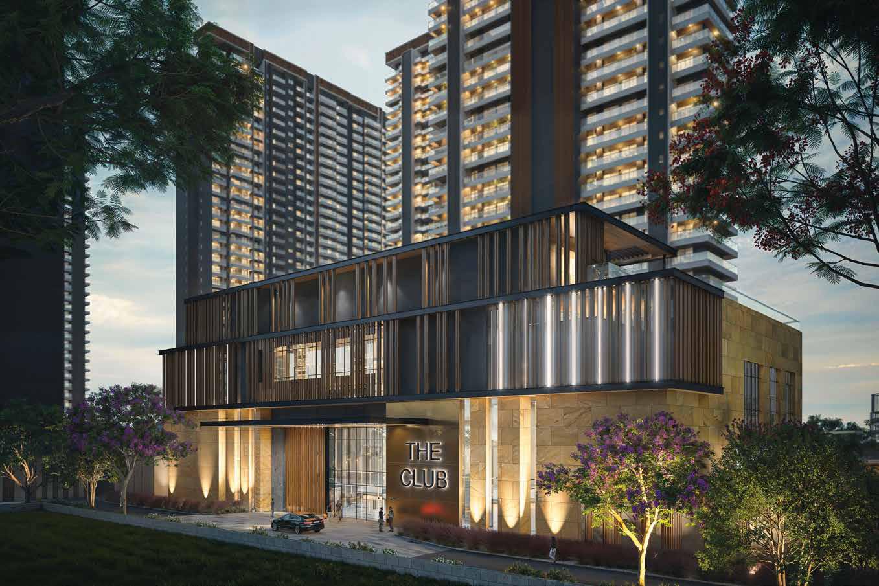ULTRA LUXURY 3, 4 & 5 BHK HOMES
PRICE STARTING (Upon Request)* POSSESSION : MID- 2028
Max Estates Sector 128 Noida: An Overview
Max Estates Sector 128 Noida is a premium residential project by Max Estates, located in the fast-growing Sector 128, Noida. This project is designed to offer a luxurious lifestyle with state-of-the-art amenities, contemporary architecture, and green landscapes.
Spread across a vast area, this residential complex offers a harmonious blend of modern living with the serenity of nature, making it an ideal destination for urban professionals and families.
The project features meticulously designed 3 and 4 BHK apartments that come with high-quality interiors and smart layouts. Each unit is crafted to ensure optimal space utilization, natural light, and ventilation, making for a comfortable and inviting living environment. Max Estates is known for its focus on sustainability, and this is reflected in the eco-friendly features and energy-efficient systems incorporated into the design of Sector 128.
Max Estates Sector 128 Noida is part of the larger Max Estates brand, known for its commitment to creating spaces that offer not just a home but a lifestyle. With excellent connectivity to major parts of Noida and Delhi, world-class amenities, and a focus on sustainability, this project stands out as one of the top residential developments in the region.
- Modern Elegance Amidst Greenery
- Comprehensive Amenities for Luxurious Living
- Lavish Clubhouse for Social Engagement
- Outdoor Leisure and Recreation Facilities
- Focus on Sustainability and Eco-friendly Practices
- Elegant Residences with Premium Finishes
- Strategic Connectivity for Easy Commuting
LOCATION
Max Estates Sector 128 Noida Location
The prime location of Max Estates Sector 128 Noida offers unparalleled connectivity and convenience. Situated just off the Noida-Greater Noida Expressway, this project provides easy access to major parts of Noida, Greater Noida, and Delhi. Sector 128 is a well-developed area, known for its proximity to key commercial hubs, making it an excellent choice for professionals working in Noida or Delhi.
The area is home to some of the top educational institutions, such as Amity University, and healthcare facilities like Jaypee Hospital. Shopping centers, malls, and entertainment hubs are also close by, ensuring that residents have everything they need within a short drive. The expressway also connects residents to other parts of the National Capital Region (NCR), providing a seamless commuting experience.
Despite its urban connectivity, Sector 128 offers a serene living environment with ample green spaces and a peaceful atmosphere. The strategic location of Max Estates Sector 128 makes it an attractive residential destination for those seeking a balance between convenience and tranquility.
Amenities
Max Estates Sector 128 offers an impressive range of amenities that cater to the needs of modern homebuyers. The project includes a luxurious clubhouse, complete with a fully-equipped gym, swimming pool, and spa facilities, ensuring that residents have access to wellness and fitness amenities at their doorstep.
Max Estates Sector 128 Noida Amenities
The clubhouse also features spaces for indoor games and recreation, providing ample opportunities for socializing and relaxation.
Outdoor amenities include beautifully landscaped gardens, jogging tracks, and open green spaces, creating a tranquil and refreshing environment for residents. There is a dedicated children’s play area, ensuring that younger residents have a safe and enjoyable space to engage in outdoor activities. The project also includes multipurpose courts and outdoor sports facilities for fitness enthusiasts.
In terms of safety and security, Max Estates Sector 128 is equipped with 24/7 security services, CCTV surveillance, and access control systems. The project also offers ample parking spaces, power backup, and high-speed elevators. The wide range of amenities ensures that residents enjoy a luxurious and convenient lifestyle within the comfort of their home environment.
Double Height Lobby
Grandeur
Swimming Pool
Theater / AV Room
Joggers Park
Gymnasium
Spa
Indoor Games Room
Master Plan
Max Estates Sector 128 Noida Master Plan
The master plan of Max Estates Sector 128 Noida is designed to create a perfect balance between residential spaces and green areas. The project covers a large area, and the layout includes well-spaced residential towers that are strategically placed to offer maximum privacy and ensure unobstructed views.
The design focuses on maximizing natural light and ventilation in each apartment, enhancing the living experience.
The residential complex is surrounded by green landscapes, open spaces, and walking paths that encourage a healthy, active lifestyle. The internal roads are wide, ensuring smooth traffic flow within the complex, while ample parking space is provided for both residents and visitors. The inclusion of thoughtfully planned social spaces such as the clubhouse, gardens, and outdoor seating areas promotes a sense of community and interaction among residents.
Sustainability is a key feature of the master plan, with eco-friendly systems such as rainwater harvesting and energy-efficient lighting being integrated into the design. The master plan reflects Max Estates’ commitment to creating a sustainable, comfortable, and luxurious living environment for its residents.
Layouts
The layout of Max Estates Sector 128 Noida is designed to provide maximum comfort and functionality. The apartments are available in 3 and 4 BHK configurations, offering spacious and well-ventilated living spaces.
Max Estates Sector 128 Noida Layout
The interiors are crafted with high-quality materials, and the layouts are designed to make optimal use of space, providing residents with a modern and luxurious living experience.
Each apartment features large windows that allow for plenty of natural light and offer stunning views of the surrounding green landscapes. The bedrooms are spacious and comfortable, while the kitchens are well-equipped with modern fittings and fixtures. Balconies in the apartments provide an additional outdoor space where residents can relax and enjoy the views.
Common areas within the complex are equally well-designed, with wide corridors, high-speed elevators, and well-maintained lobbies that create a seamless living experience. The thoughtful design of the layout ensures that residents enjoy a perfect blend of luxury, comfort, and convenience.
Payment Plans available
Max Estates Sector 128 Noida offers flexible payment plans that cater to the diverse financial needs of homebuyers. The project provides a variety of payment options, including construction-linked payment plans and down payment plans.
Max Estates Sector 128 Noida Payment Plans
These plans are designed to offer flexibility and convenience, allowing buyers to choose the option that best suits their financial situation.
In the construction-linked plan, payments are made in stages based on the progress of the project. This option provides buyers with the assurance of transparency, as payments are tied to the project’s development milestones. Alternatively, the down payment plan offers an upfront payment structure followed by smaller installments, which is ideal for those who want to minimize their financial burden over time.
Max Estates has also partnered with leading banks and financial institutions to offer home loan options at competitive interest rates. These partnerships ensure that buyers have access to convenient and affordable financing options, making the home-buying process smoother and more accessible.
Construction Linked
Construction linked payment plan is available.
Possession Linked
Possession linked payment plan is available.
Exclusive Plan
Exclusive Payment Plan Available (Please Connect)
Gallery
Specifications
Max Estates Sector 128 Noida is designed with high-quality specifications that reflect the project’s commitment to excellence.
Max Estates Sector 128 Noida Specifications
The flooring in the living and dining areas features premium vitrified tiles, while the bedrooms are fitted with elegant wooden flooring, adding warmth and sophistication to the living spaces. The use of high-quality materials ensures both durability and aesthetic appeal.
The kitchens are equipped with granite countertops and modern fixtures, providing a stylish and functional space for cooking. The bathrooms feature premium sanitary ware and contemporary fittings, offering a luxurious experience. Each apartment is designed to provide ample storage, with built-in wardrobes and well-planned layouts that maximize space efficiency.
In addition to the high-end interiors, the project incorporates sustainable features such as rainwater harvesting systems, energy-efficient lighting, and waste management systems. These eco-friendly specifications not only reduce the environmental impact but also enhance the overall living experience for residents by promoting a greener and more sustainable lifestyle.
The Smooth Sailing
Opulnz Abode takes an existing view of luxury and makes it wholesome and life changing through new details and innovations.



