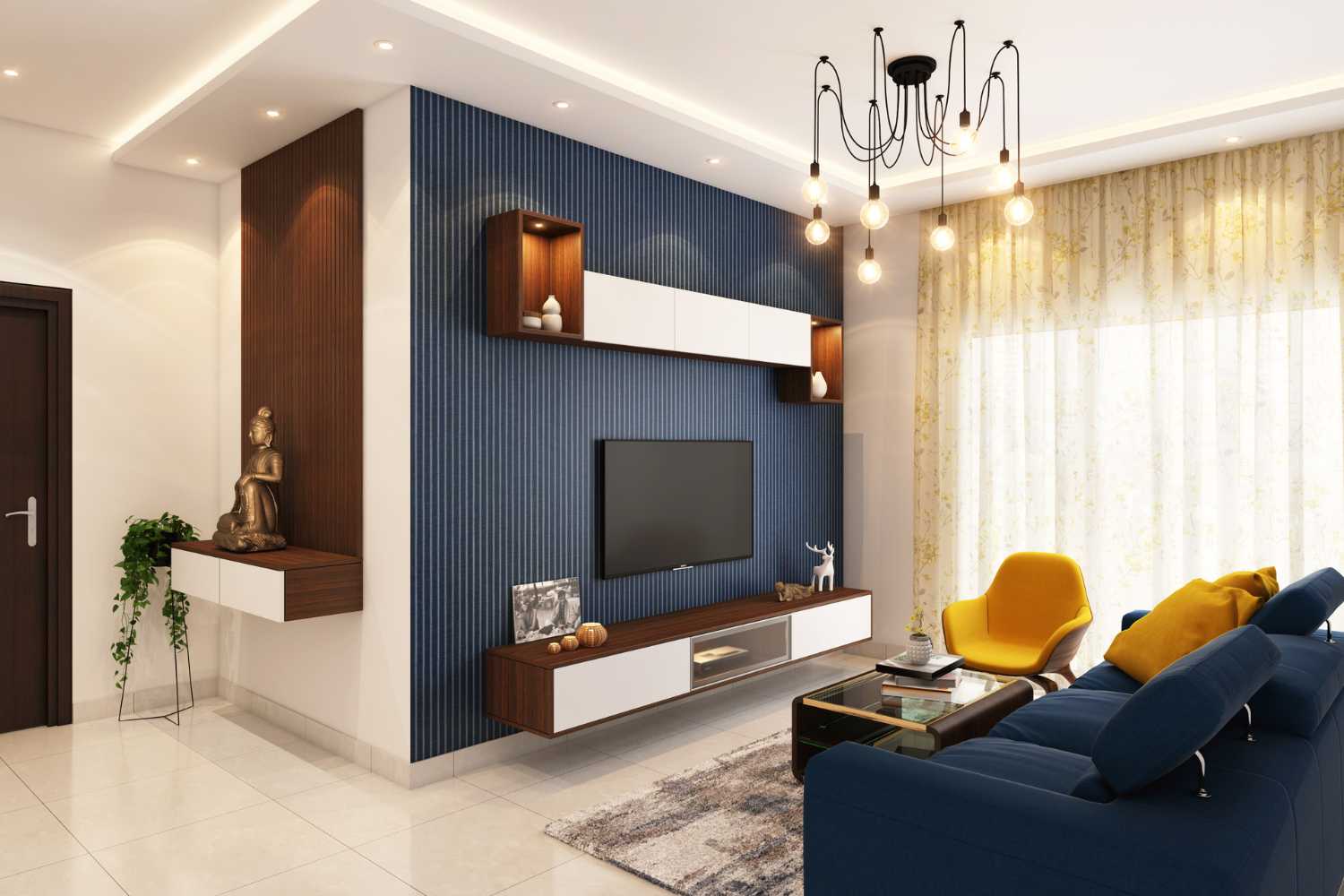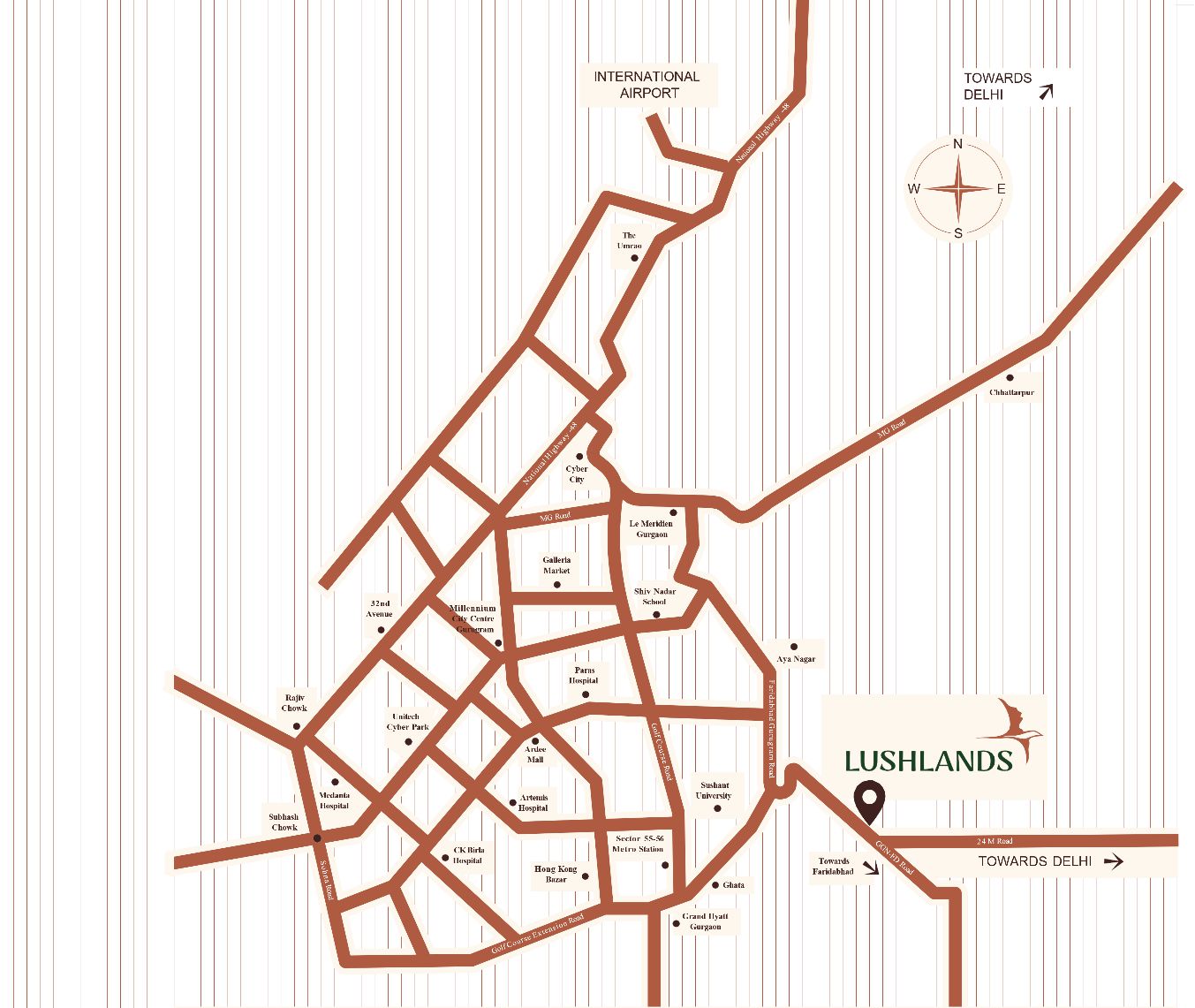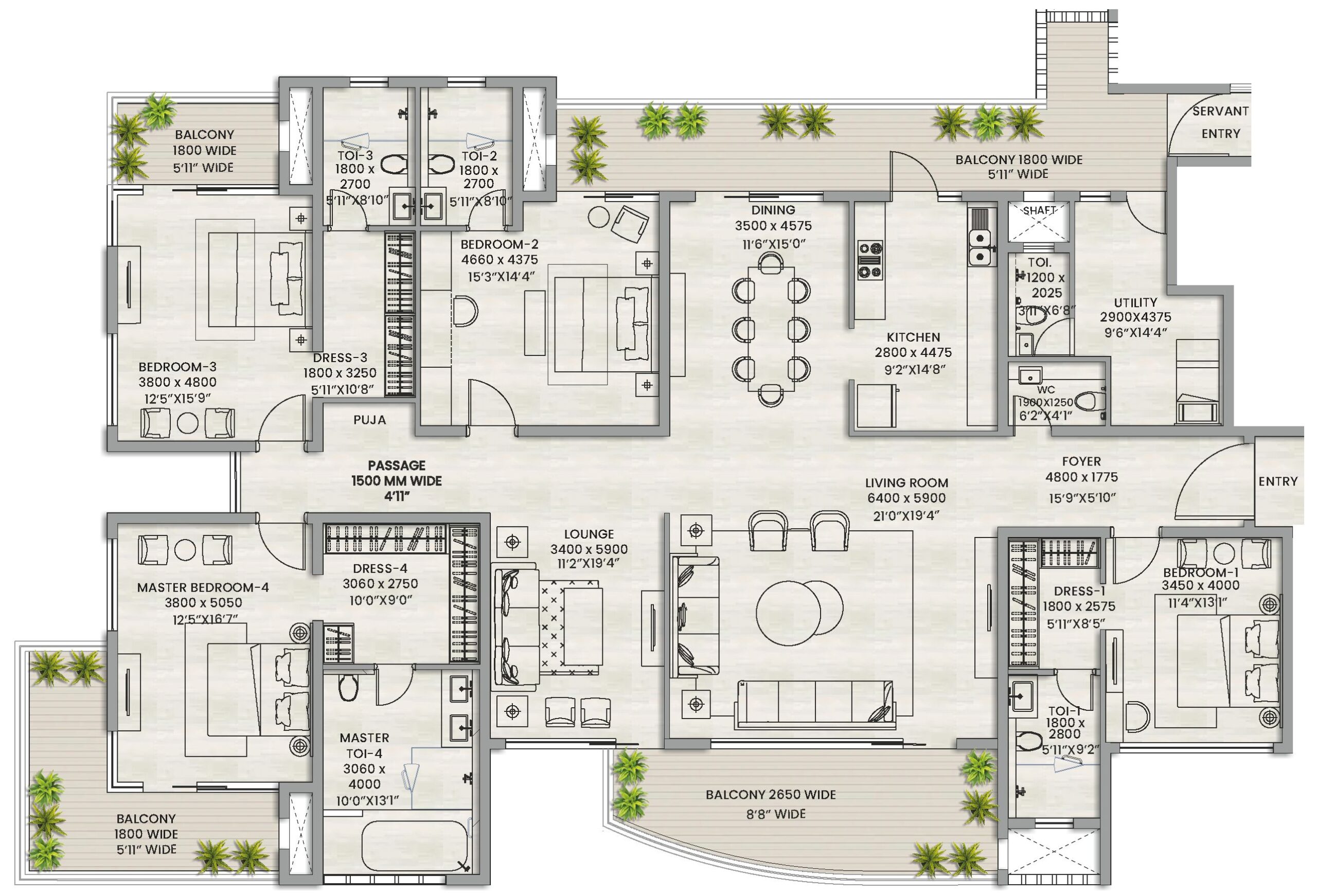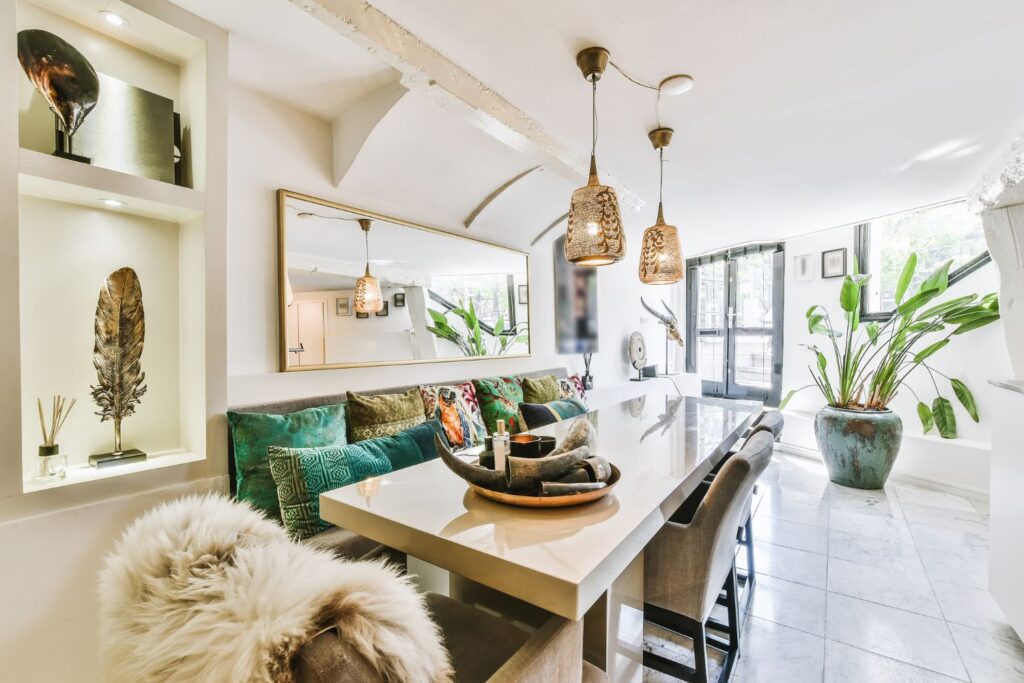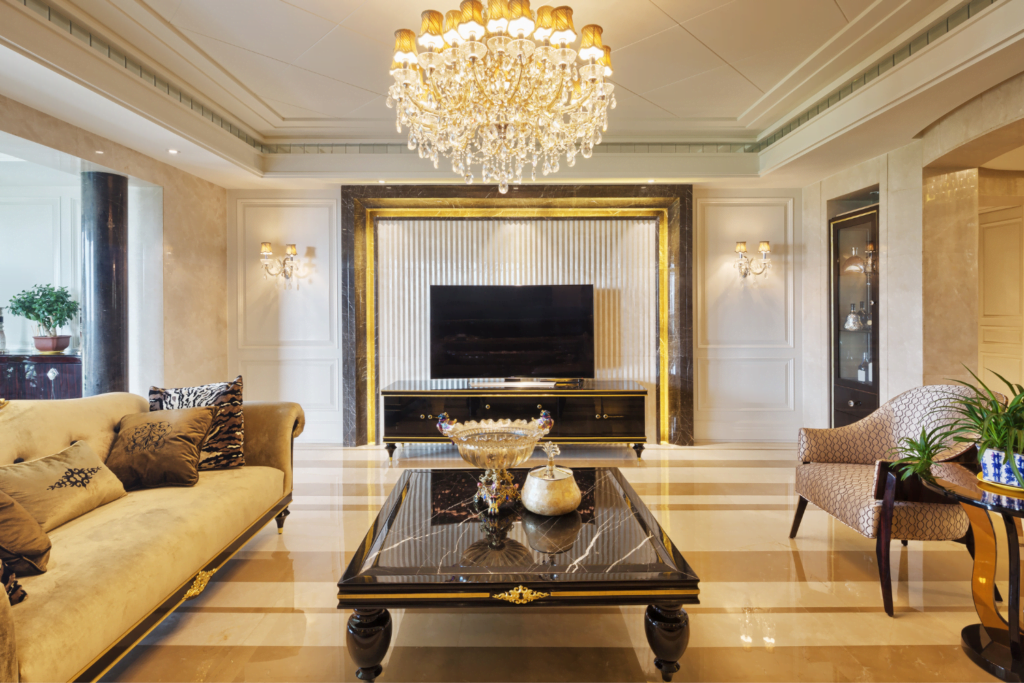ULTRA LUXURY 3, 4 & 5 BHK HOMES
PRICE STARTING (Upon Request)* POSSESSION : MID- 2028
Sobha Yamuna expressway
Sobha Yamuna Expressway is an upcoming residential project by Sobha Limited, renowned for delivering high-quality real estate developments across India. Strategically located along the Yamuna Expressway, this project aims to offer a blend of luxury and comfort, catering to the needs of modern urban dwellers. The development is expected to feature meticulously designed apartments with contemporary architecture, state-of-the-art amenities, and sustainable design principles, ensuring a premium living experience for its residents.
A Haven of Opulence and Elegance
The project is poised to become a landmark in the region, reflecting Sobha’s commitment to quality and excellence. With a focus on creating a holistic living environment, Sobha Yamuna Expressway will encompass vast green spaces, recreational facilities, and community-centric features that promote a balanced lifestyle. The integration of modern infrastructure with natural surroundings is set to provide residents with a serene yet connected living experience.
As the project is in its pre-launch phase, detailed information regarding unit configurations, pricing, and possession timelines is anticipated to be released soon. Prospective buyers and investors can look forward to a development that not only meets but exceeds the standards of luxury living in the rapidly developing corridor of the Yamuna Expressway.
- Modern Elegance Amidst Greenery
- Comprehensive Amenities for Luxurious Living
- Lavish Clubhouse for Social Engagement
- Outdoor Leisure and Recreation Facilities
- Focus on Sustainability and Eco-friendly Practices
- Elegant Residences with Premium Finishes
- Strategic Connectivity for Easy Commuting
LOCATION
Sobha Yamuna Expressway Location
Situated along the Yamuna Expressway, Sobha’s upcoming project enjoys a strategic location that offers seamless connectivity to major urban centers. The expressway links Delhi to Agra, facilitating easy access to the National Capital Region and other key cities. This prime location is advantageous for professionals and families alike, providing proximity to business hubs, educational institutions, and healthcare facilities.
The area surrounding the Yamuna Expressway is witnessing rapid infrastructural development, including the proposed metro network and the upcoming Noida International Airport in Jewar. These developments are set to enhance the region’s connectivity and economic prospects, making it a highly desirable location for residential investments
Additionally, the project’s location offers residents access to recreational and entertainment options, with planned commercial zones, shopping complexes, and green spaces in the vicinity. The blend of urban convenience and natural tranquility makes Sobha Yamuna Expressway an ideal choice for those seeking a balanced lifestyle.
Amenities
Sobha Yamuna Expressway is designed to provide residents with a comprehensive suite of world-class amenities that cater to diverse lifestyle needs. The development is expected to feature a state-of-the-art clubhouse equipped with a modern gymnasium, swimming pool, and wellness center, promoting physical fitness and relaxation. For recreational activities, residents can anticipate facilities such as indoor games, outdoor sports areas, and dedicated children’s play zones.
Sobha Yamuna Expressway Amenities
Clubhouse:
- The project also plans to include beautifully landscaped gardens, jogging tracks, and open spaces that encourage outdoor activities and foster a sense of community. To ensure a comfortable and secure living environment, Sobha Yamuna Expressway is likely to offer 24/7 security services, power backup, and ample parking spaces. These amenities are thoughtfully integrated to enhance the quality of life for all residents, providing a harmonious blend of luxury and convenience.
Double Height Lobby
Grandeur
Swimming Pool
Theater / AV Room
Joggers Park
Gymnasium
Spa
Indoor Games Room
Master Plan
Sobha Yamuna Expresswayn master plan
The master plan of Sobha Yamuna Expressway is crafted to create a harmonious living environment that balances built spaces with natural elements. The project is expected to encompass multiple residential towers strategically positioned to maximize views and ensure privacy for residents. A significant portion of the development is likely dedicated to green spaces, including landscaped gardens, walking paths, and recreational zones.
Residential Zones:
- These areas are designed to foster community interaction and provide serene spaces for relaxation amidst nature. The master plan also integrates essential amenities such as a clubhouse, sports facilities, and retail spaces, ensuring that residents have access to all necessary conveniences within the development. The thoughtful planning reflects a commitment to creating a self-sustained and vibrant community.
Layouts
Adani Realty’s project offers a variety of thoughtfully designed layouts to cater to the diverse needs and preferences of residents. Each layout is crafted to optimize space utilization, functionality, and aesthetic appeal. Here’s an overview of the different layouts available within this prestigious development:
Adani Realty Gwal Pahari Golf Course Road Sector 2 Gurgaon Layout
Apartment Layouts:
- The project features a range of apartment layouts, including 2BHK, 3BHK, and 4BHK configurations, designed to accommodate varying family sizes and lifestyles.
- Each apartment layout is meticulously planned to offer spacious living areas, well-appointed bedrooms, modern kitchens, and elegant bathrooms.
- Stylish interiors, premium finishes, and thoughtful design elements enhance the ambiance and comfort of the living spaces.
Villa Layouts:
- For those seeking ultimate luxury and exclusivity, Adani Realty’s project offers luxurious villa layouts with expansive living spaces and private amenities.
- Villa layouts may feature multiple levels, spacious bedrooms, grand living and dining areas, private gardens, and exclusive parking spaces.
- High ceilings, large windows, and premium amenities characterize these prestigious villa layouts, offering residents a lifestyle of unparalleled luxury and sophistication.
Floor Plans:
- Detailed floor plans are available for each layout, showcasing the arrangement of rooms, living spaces, and amenities within the apartments and villas.
- The floor plans are designed to optimize space, natural light, and ventilation, creating comfortable and functional living environments for residents.
- Flexibility and customization options may be available for residents to personalize their living spaces according to their preferences and lifestyle needs.
Accessibility Features:
- Accessibility features are integrated into the layouts to ensure convenience and ease of movement for residents of all ages and abilities.
- Wide doorways, spacious corridors, and barrier-free design elements promote accessibility and inclusivity within the premises.
Customization Options:
- Adani Realty’s project may offer customization options for residents to tailor their layouts according to their specific preferences and requirements.
- Residents may have the opportunity to choose from a selection of interior finishes, fixtures, and design elements to create a personalized and unique living space that reflects their individual style and taste.
With its diverse range of layouts, thoughtful design, and customization options, Adani Realty’s project aims to provide residents with homes that are not only luxurious and comfortable but also tailored to their unique lifestyle preferences and aspirations.
Payment Plans available
Sobha Limited is known for offering flexible payment plans to accommodate the diverse financial preferences of potential buyers. While specific details for Sobha Yamuna Expressway are yet to be announced, prospective buyers can expect options that may include construction-linked plans, down-payment schemes, and customized installment schedules, providing flexibility and ease in the investment process.
Sobha Yamuna Expressway Payment Plans
Construction-Linked Payment Plan:
The project is likely to collaborate with leading banks and financial institutions to offer attractive home loan options, simplifying the financing process for buyers. The sales team typically provides detailed guidance on payment structures and assists buyers in selecting the plan that best suits their financial planning, ensuring a seamless and transparent purchasing experience.
Construction Linked
Construction linked payment plan is available.
Possession Linked
Possession linked payment plan is available.
Exclusive Plan
Exclusive Payment Plan Available (Please Connect)
Gallery
Specifications
Sobha Yamuna Expressway is expected to be crafted with top-notch specifications to ensure a luxurious and comfortable living experience. Every detail of the project is likely to reflect Sobha Limited’s commitment to delivering quality and elegance. The specifications may include high-end finishes and premium materials that cater to modern living standards.
Sobha Yamuna Expressway Specifications
Architecture and Design:
The apartments are anticipated to feature imported marble flooring in the living, dining, and kitchen areas, while bedrooms may be adorned with premium wooden flooring. Anti-skid tiles are expected to be installed in the bathrooms and utility areas for added safety.
The Smooth Sailing
Opulnz Abode takes an existing view of luxury and makes it wholesome and life changing through new details and innovations.

